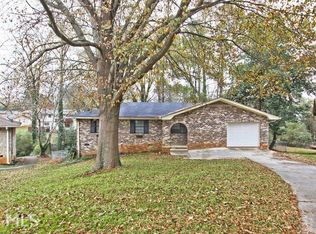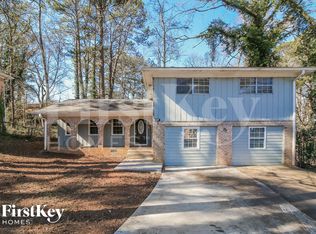Closed
$252,000
4065 Greenstone Ct, Decatur, GA 30035
3beds
1,900sqft
Single Family Residence
Built in 1969
0.3 Acres Lot
$262,700 Zestimate®
$133/sqft
$2,000 Estimated rent
Home value
$262,700
$247,000 - $278,000
$2,000/mo
Zestimate® history
Loading...
Owner options
Explore your selling options
What's special
Four-sided brick, cul-de-sac ranch home conveniently located near shopping, dining, parks, and interstates. Reap the benefits of the newer architectural shingled roof. Relax on the front porch and entertain on the back deck overlooking the large, level, fenced backyard. Inside you will find hardwood floors throughout the main floor, tile floors in the bathrooms and large windows. The kitchen which opens to the dining room and family room, includes tile backsplash and a breakfast bar. The basement has a finished den, bedroom, and workshop. Plenty of storage in the basement and the dual closets in the owner's bedroom!
Zillow last checked: 8 hours ago
Listing updated: April 12, 2023 at 11:41am
Listed by:
Lisa Scott 678-533-9325,
RE/MAX Around Atlanta
Bought with:
, 407449
Keller Williams Realty
Source: GAMLS,MLS#: 10127802
Facts & features
Interior
Bedrooms & bathrooms
- Bedrooms: 3
- Bathrooms: 2
- Full bathrooms: 2
- Main level bathrooms: 2
- Main level bedrooms: 2
Kitchen
- Features: Breakfast Bar, Pantry
Heating
- Forced Air
Cooling
- Ceiling Fan(s), Central Air
Appliances
- Included: Dishwasher, Disposal
- Laundry: Other
Features
- Master On Main Level
- Flooring: Hardwood, Tile, Carpet
- Windows: Double Pane Windows
- Basement: Concrete,Daylight,Interior Entry,Exterior Entry,Finished,Full
- Has fireplace: No
- Common walls with other units/homes: No Common Walls
Interior area
- Total structure area: 1,900
- Total interior livable area: 1,900 sqft
- Finished area above ground: 1,900
- Finished area below ground: 0
Property
Parking
- Parking features: Attached, Garage Door Opener, Garage, Kitchen Level
- Has attached garage: Yes
Features
- Levels: Two
- Stories: 2
- Patio & porch: Deck, Porch
- Fencing: Fenced,Back Yard,Chain Link
- Body of water: None
Lot
- Size: 0.30 Acres
- Features: Cul-De-Sac, Level
Details
- Parcel number: 15 132 07 021
- Other equipment: Satellite Dish
Construction
Type & style
- Home type: SingleFamily
- Architectural style: Brick 4 Side,Ranch
- Property subtype: Single Family Residence
Materials
- Brick
- Roof: Composition
Condition
- Resale
- New construction: No
- Year built: 1969
Utilities & green energy
- Sewer: Public Sewer
- Water: Public
- Utilities for property: Natural Gas Available, Sewer Available
Community & neighborhood
Security
- Security features: Smoke Detector(s)
Community
- Community features: None
Location
- Region: Decatur
- Subdivision: Emerald Estates
HOA & financial
HOA
- Has HOA: No
- Services included: None
Other
Other facts
- Listing agreement: Exclusive Right To Sell
Price history
| Date | Event | Price |
|---|---|---|
| 4/11/2023 | Sold | $252,000+0.8%$133/sqft |
Source: | ||
| 3/17/2023 | Contingent | $250,000$132/sqft |
Source: | ||
| 3/17/2023 | Pending sale | $250,000$132/sqft |
Source: | ||
| 3/4/2023 | Listed for sale | $250,000$132/sqft |
Source: | ||
| 2/23/2023 | Pending sale | $250,000$132/sqft |
Source: | ||
Public tax history
| Year | Property taxes | Tax assessment |
|---|---|---|
| 2025 | $4,158 +20.6% | $138,440 +37.3% |
| 2024 | $3,448 +427.9% | $100,800 +11.2% |
| 2023 | $653 -18.7% | $90,680 +38.3% |
Find assessor info on the county website
Neighborhood: 30035
Nearby schools
GreatSchools rating
- 4/10Canby Lane Elementary SchoolGrades: PK-5Distance: 0.4 mi
- 5/10Mary Mcleod Bethune Middle SchoolGrades: 6-8Distance: 1.7 mi
- 3/10Towers High SchoolGrades: 9-12Distance: 2.2 mi
Schools provided by the listing agent
- Elementary: Canby Lane
- Middle: Mary Mcleod Bethune
- High: Towers
Source: GAMLS. This data may not be complete. We recommend contacting the local school district to confirm school assignments for this home.
Get a cash offer in 3 minutes
Find out how much your home could sell for in as little as 3 minutes with a no-obligation cash offer.
Estimated market value$262,700
Get a cash offer in 3 minutes
Find out how much your home could sell for in as little as 3 minutes with a no-obligation cash offer.
Estimated market value
$262,700

