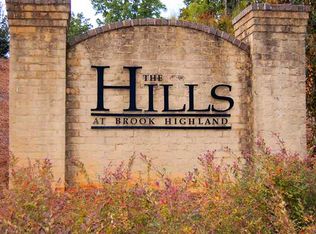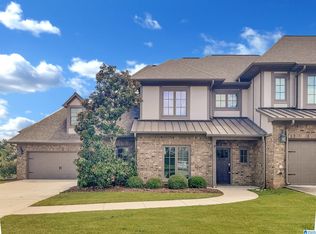Sold for $333,000
$333,000
4065 Eagle Ridge Ct, Birmingham, AL 35242
3beds
1,667sqft
Townhouse
Built in 2009
2,613.6 Square Feet Lot
$341,100 Zestimate®
$200/sqft
$2,226 Estimated rent
Home value
$341,100
$324,000 - $358,000
$2,226/mo
Zestimate® history
Loading...
Owner options
Explore your selling options
What's special
Luxury, updated 3BR/2.5BA townhome with 2-car garage boasts an open floor plan with upscale finishes throughout! Spacious living room/dining room features hardwood flooring, gas fireplace and is open to the kitchen with beautiful granite counter tops, an oversized island/breakfast bar and stainless appliances. You don't want to miss out on this one. Schedule your showing today!
Zillow last checked: 8 hours ago
Listing updated: April 15, 2023 at 05:26am
Listed by:
Mary Harmon Muir-Taylor 205-370-7996,
Ray & Poynor Properties
Bought with:
Karen Burns
eXp Realty, LLC Central
Source: GALMLS,MLS#: 1347440
Facts & features
Interior
Bedrooms & bathrooms
- Bedrooms: 3
- Bathrooms: 3
- Full bathrooms: 2
- 1/2 bathrooms: 1
Primary bedroom
- Level: Second
Bedroom 1
- Level: Second
Bedroom 2
- Level: Second
Primary bathroom
- Level: Second
Bathroom 1
- Level: First
Dining room
- Level: First
Kitchen
- Features: Stone Counters, Kitchen Island, Pantry
Living room
- Level: First
Basement
- Area: 0
Heating
- Central, Dual Systems (HEAT), Heat Pump
Cooling
- Central Air, Dual, Electric, Ceiling Fan(s)
Appliances
- Included: Dishwasher, Microwave, Electric Oven, Stainless Steel Appliance(s), Gas Water Heater
- Laundry: Electric Dryer Hookup, Washer Hookup, Upper Level, Laundry Closet, Laundry (ROOM), Yes
Features
- Recessed Lighting, High Ceilings, Crown Molding, Smooth Ceilings, Tray Ceiling(s), Soaking Tub, Separate Shower, Double Vanity, Tub/Shower Combo, Walk-In Closet(s)
- Flooring: Carpet, Hardwood, Tile
- Windows: Double Pane Windows
- Attic: Pull Down Stairs,Walk-up,Yes
- Number of fireplaces: 1
- Fireplace features: Gas Log, Family Room, Gas
Interior area
- Total interior livable area: 1,667 sqft
- Finished area above ground: 1,667
- Finished area below ground: 0
Property
Parking
- Total spaces: 2
- Parking features: Attached, Driveway, Garage Faces Front
- Attached garage spaces: 2
- Has uncovered spaces: Yes
Features
- Levels: 2+ story
- Patio & porch: Open (PATIO), Patio
- Exterior features: None
- Pool features: None
- Has view: Yes
- View description: City
- Waterfront features: No
Lot
- Size: 2,613 sqft
- Features: Cul-De-Sac, Few Trees, Subdivision
Details
- Parcel number: 039310009033.000
- Special conditions: N/A
Construction
Type & style
- Home type: Townhouse
- Property subtype: Townhouse
Materials
- 2 Sides Brick, HardiPlank Type
- Foundation: Slab
Condition
- Year built: 2009
Utilities & green energy
- Water: Public
- Utilities for property: Sewer Connected, Underground Utilities
Community & neighborhood
Community
- Community features: Sidewalks, Street Lights, Curbs
Location
- Region: Birmingham
- Subdivision: Brook Highland The Hills At
HOA & financial
HOA
- Has HOA: Yes
- HOA fee: $175 monthly
- Services included: Maintenance Grounds, Pest Control, Utilities for Comm Areas
Other
Other facts
- Price range: $333K - $333K
- Road surface type: Paved
Price history
| Date | Event | Price |
|---|---|---|
| 4/14/2023 | Sold | $333,000-1.7%$200/sqft |
Source: | ||
| 3/18/2023 | Contingent | $338,900$203/sqft |
Source: | ||
| 3/9/2023 | Listed for sale | $338,900+37.6%$203/sqft |
Source: | ||
| 9/20/2018 | Sold | $246,250-1.5%$148/sqft |
Source: | ||
| 9/3/2018 | Pending sale | $249,900$150/sqft |
Source: RE/MAX Southern Homes 280 #827089 Report a problem | ||
Public tax history
| Year | Property taxes | Tax assessment |
|---|---|---|
| 2025 | $1,342 +0.3% | $31,440 +0.3% |
| 2024 | $1,339 +7% | $31,360 +6.8% |
| 2023 | $1,251 +12.5% | $29,360 +12.1% |
Find assessor info on the county website
Neighborhood: 35242
Nearby schools
GreatSchools rating
- 9/10Inverness Elementary SchoolGrades: PK-3Distance: 1.1 mi
- 5/10Oak Mt Middle SchoolGrades: 6-8Distance: 4 mi
- 8/10Oak Mt High SchoolGrades: 9-12Distance: 4.9 mi
Schools provided by the listing agent
- Elementary: Inverness
- Middle: Oak Mountain
- High: Oak Mountain
Source: GALMLS. This data may not be complete. We recommend contacting the local school district to confirm school assignments for this home.
Get a cash offer in 3 minutes
Find out how much your home could sell for in as little as 3 minutes with a no-obligation cash offer.
Estimated market value
$341,100

