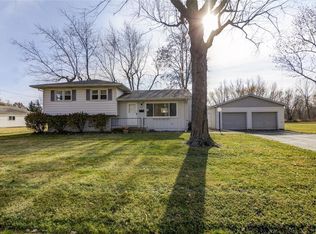Don't miss this move-in ready, very well maintained, one owner home on Decatur's far east side. The updated kitchen has stainless steel appliances, custom Goss cabinets, plenty of counter space and hardwood floors that flow into the dining room. Sliding doors lead from the dining room to the deck and peaceful back yard. Main bath was updated in 2017. Lower level has a large family room with new carpet, fireplace, full bath, laundry room and 2 car garage. This home is located on a quiet dead end street with no neighbors in the back and is close to shopping, restaurants and schools.
This property is off market, which means it's not currently listed for sale or rent on Zillow. This may be different from what's available on other websites or public sources.
