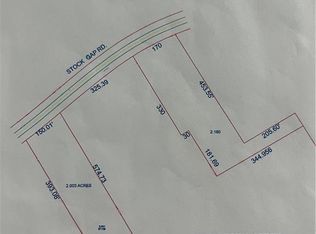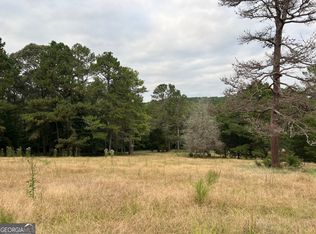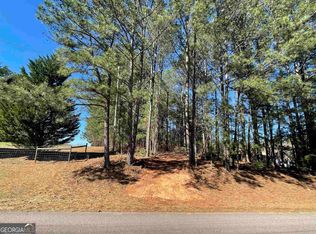Closed
$865,000
4065 Bold Springs Rd, Monroe, GA 30656
5beds
3,115sqft
Single Family Residence
Built in 2022
2 Acres Lot
$766,600 Zestimate®
$278/sqft
$3,784 Estimated rent
Home value
$766,600
$721,000 - $813,000
$3,784/mo
Zestimate® history
Loading...
Owner options
Explore your selling options
What's special
Set on 2 acres of meticulously level land in the desirable Bold Springs area, this exceptional estate, built in 2022, defines luxury living. Boasting five spacious bedrooms (or a versatile bonus room) and three beautifully appointed bathrooms, this home is a masterpiece of design and craftsmanship. With over $245,000 in premium upgrades, every inch has been thoughtfully curated to offer unparalleled quality and comfort. As you enter, you're welcomed into a stunning open-concept space that seamlessly blends elegance and functionality. The family room features an exquisite coffered ceiling with custom wood inlays, while shiplap walls and barn doors add character and charm. The ceilings on both the front porch and rear patio showcase intricate wood detailing, elevating the home's aesthetic appeal at every turn. The gourmet kitchen is a true show stopper, equipped with luxurious Taj Mahal granite countertops, a spacious farmhouse sink, and top-of-the-line GE Cafe appliances, including a professional 6-burner gas stove. Whether cooking for a crowd or enjoying quiet meals, this kitchen is designed to impress. Step outside, and the home continues to impress with a meticulously designed outdoor space. A concrete walkway wraps around the property, guiding you to the custom Eclipse heated saltwater pool. With its stunning lighting, dolphin auto cleaner, and two graceful arched water jets, the pool area is the perfect retreat for relaxation or entertaining. The entire estate is fully fenced, with dog-friendly mesh in the back yard, ensuring your pets can roam freely and safely. An 8-station irrigation system keeps the grounds lush and vibrant throughout the year, maintaining the beauty of the landscape. Every aspect of this custom-built home has been crafted with care, offering not just a place to live, but a sanctuary to call your own. Ready for the next chapter, this home awaits your personal touch.
Zillow last checked: 8 hours ago
Listing updated: June 20, 2025 at 10:18am
Listed by:
Carolyn Carnes 770-853-3932,
Keller Williams Realty Atl. Partners
Bought with:
Ashleigh B Scarbrough, 288071
Life Path Realty
Source: GAMLS,MLS#: 10461184
Facts & features
Interior
Bedrooms & bathrooms
- Bedrooms: 5
- Bathrooms: 3
- Full bathrooms: 3
- Main level bathrooms: 2
- Main level bedrooms: 2
Kitchen
- Features: Breakfast Area, Breakfast Room, Kitchen Island, Solid Surface Counters, Walk-in Pantry
Heating
- Central, Forced Air
Cooling
- Ceiling Fan(s), Central Air
Appliances
- Included: Dishwasher, Microwave
- Laundry: Common Area
Features
- Beamed Ceilings, Double Vanity, Master On Main Level, Tray Ceiling(s), Vaulted Ceiling(s), Walk-In Closet(s)
- Flooring: Other
- Windows: Double Pane Windows
- Basement: None
- Number of fireplaces: 1
- Fireplace features: Factory Built, Gas Log
- Common walls with other units/homes: No Common Walls
Interior area
- Total structure area: 3,115
- Total interior livable area: 3,115 sqft
- Finished area above ground: 3,115
- Finished area below ground: 0
Property
Parking
- Parking features: Attached, Detached, Garage, Kitchen Level
- Has attached garage: Yes
Accessibility
- Accessibility features: Accessible Doors, Accessible Hallway(s), Accessible Kitchen
Features
- Levels: Two
- Stories: 2
- Fencing: Back Yard,Fenced,Front Yard,Wood
- Body of water: None
Lot
- Size: 2 Acres
- Features: Corner Lot, Level, Private
Details
- Additional structures: Outbuilding, Workshop
- Parcel number: C0710050B00
Construction
Type & style
- Home type: SingleFamily
- Architectural style: Traditional
- Property subtype: Single Family Residence
Materials
- Concrete
- Foundation: Slab
- Roof: Composition
Condition
- Resale
- New construction: No
- Year built: 2022
Utilities & green energy
- Sewer: Septic Tank
- Water: Public
- Utilities for property: Cable Available, Electricity Available, Natural Gas Available, Water Available
Community & neighborhood
Community
- Community features: None
Location
- Region: Monroe
- Subdivision: None
HOA & financial
HOA
- Has HOA: No
- Services included: None
Other
Other facts
- Listing agreement: Exclusive Agency
Price history
| Date | Event | Price |
|---|---|---|
| 6/20/2025 | Sold | $865,000-2.7%$278/sqft |
Source: | ||
| 5/20/2025 | Pending sale | $889,000$285/sqft |
Source: | ||
| 4/21/2025 | Price change | $889,000-1.1%$285/sqft |
Source: | ||
| 2/18/2025 | Listed for sale | $899,000+33.2%$289/sqft |
Source: | ||
| 1/5/2023 | Sold | $674,900$217/sqft |
Source: Public Record Report a problem | ||
Public tax history
| Year | Property taxes | Tax assessment |
|---|---|---|
| 2024 | $3,283 -57.7% | $272,240 +6.4% |
| 2023 | $7,762 +992.1% | $255,920 +1038.4% |
| 2022 | $711 -2.9% | $22,480 |
Find assessor info on the county website
Neighborhood: 30656
Nearby schools
GreatSchools rating
- 6/10Walker Park Elementary SchoolGrades: PK-5Distance: 1.6 mi
- 4/10Carver Middle SchoolGrades: 6-8Distance: 8.6 mi
- 6/10Monroe Area High SchoolGrades: 9-12Distance: 5.2 mi
Schools provided by the listing agent
- Elementary: Walker Park
- Middle: Carver
- High: Monroe Area
Source: GAMLS. This data may not be complete. We recommend contacting the local school district to confirm school assignments for this home.
Get a cash offer in 3 minutes
Find out how much your home could sell for in as little as 3 minutes with a no-obligation cash offer.
Estimated market value$766,600
Get a cash offer in 3 minutes
Find out how much your home could sell for in as little as 3 minutes with a no-obligation cash offer.
Estimated market value
$766,600


