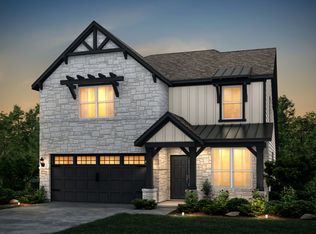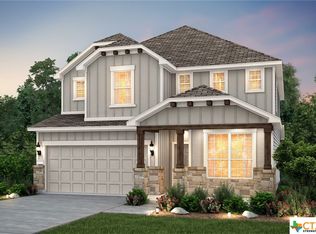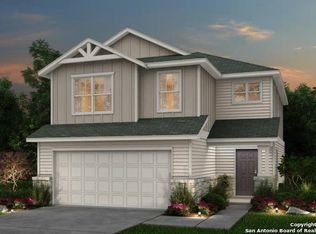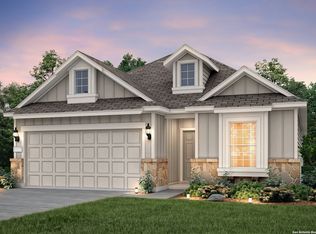Closed
Price Unknown
4064 Wild Bloom Rd, Seguin, TX 78155
5beds
2,754sqft
Single Family Residence
Built in 2022
5,227.2 Square Feet Lot
$346,600 Zestimate®
$--/sqft
$2,582 Estimated rent
Home value
$346,600
$322,000 - $374,000
$2,582/mo
Zestimate® history
Loading...
Owner options
Explore your selling options
What's special
Welcome to this spacious 5-bedroom, 4-bathroom, 2,754 sq. ft. home designed with both comfort and functionality in mind. The Riverdale floor plan boasts an entertainer's dream layout on the first floor, featuring open living and dining areas, a large island kitchen with ample cabinet and counter space, and a convenient first-floor laundry room with extra storage. Step outside to the covered back patio, perfect for gatherings or relaxing evenings. Upstairs offers a children's retreat with a loft area and generously sized bedrooms, providing the ideal balance of privacy and play. This home has everything you need for modern living and entertaining! Numerous upgrades throughout home and it comes with builder home warranty. Additional room can be used as game room or man cave.
Zillow last checked: 8 hours ago
Listing updated: April 30, 2025 at 08:20am
Listed by:
Jamin Scott (210)493-3030,
Keller Williams Heritage
Bought with:
NON-MEMBER AGENT TEAM
Non Member Office
Source: Central Texas MLS,MLS#: 567082 Originating MLS: Four Rivers Association of REALTORS
Originating MLS: Four Rivers Association of REALTORS
Facts & features
Interior
Bedrooms & bathrooms
- Bedrooms: 5
- Bathrooms: 4
- Full bathrooms: 4
Primary bedroom
- Level: Main
- Dimensions: 15 X 13
Bedroom 2
- Level: Upper
- Dimensions: 11 X 13
Bedroom 2
- Level: Upper
- Dimensions: 12 X 12
Bedroom 3
- Level: Upper
- Dimensions: 13 X 12
Bedroom 4
- Level: Upper
- Dimensions: 10 X 10
Primary bathroom
- Level: Main
- Dimensions: 10 X 10
Dining room
- Level: Main
- Dimensions: 16 X 14
Game room
- Level: Upper
- Dimensions: 14 X 14
Kitchen
- Level: Main
- Dimensions: 15 X 16
Laundry
- Level: Main
- Dimensions: 5 X 6
Living room
- Level: Main
- Dimensions: 16 X 13
Heating
- Central
Cooling
- Central Air, Electric
Appliances
- Included: Dryer, Dishwasher, Disposal, Washer
- Laundry: Main Level
Features
- Breakfast Bar, Double Vanity, Game Room, Primary Downstairs, Main Level Primary, See Remarks, Separate Shower, Vanity, Walk-In Closet(s), Eat-in Kitchen, Kitchen Island, Pantry, Solid Surface Counters, Walk-In Pantry
- Flooring: Carpet, Ceramic Tile
- Attic: Other,See Remarks
- Has fireplace: No
- Fireplace features: None
Interior area
- Total interior livable area: 2,754 sqft
Property
Parking
- Total spaces: 2
- Parking features: Garage
- Garage spaces: 2
Features
- Levels: Two
- Stories: 2
- Patio & porch: Covered, Patio
- Exterior features: Covered Patio
- Pool features: Community, None
- Fencing: Privacy
- Has view: Yes
- View description: None
- Body of water: None
Lot
- Size: 5,227 sqft
Details
- Parcel number: 183181
Construction
Type & style
- Home type: SingleFamily
- Architectural style: Traditional
- Property subtype: Single Family Residence
Materials
- Fiber Cement, Stone Veneer
- Foundation: Slab
- Roof: Metal
Condition
- Resale
- Year built: 2022
Details
- Builder name: Pulte
Utilities & green energy
- Sewer: Public Sewer
- Water: Public
- Utilities for property: High Speed Internet Available, Trash Collection Public
Community & neighborhood
Security
- Security features: Gated Community
Community
- Community features: Playground, Park, Community Pool, Gated, Gutter(s), Street Lights, Sidewalks
Location
- Region: Seguin
- Subdivision: Lily Spgs Un 2
HOA & financial
HOA
- Has HOA: Yes
- HOA fee: $600 annually
- Association name: ALAMO MGMT GROUP
Other
Other facts
- Listing agreement: Exclusive Agency
- Listing terms: Cash,Conventional,FHA,VA Loan
- Road surface type: Paved
Price history
| Date | Event | Price |
|---|---|---|
| 4/29/2025 | Sold | -- |
Source: | ||
| 4/3/2025 | Pending sale | $349,000$127/sqft |
Source: | ||
| 3/24/2025 | Contingent | $349,000$127/sqft |
Source: | ||
| 3/20/2025 | Price change | $349,000-5.7%$127/sqft |
Source: | ||
| 2/25/2025 | Price change | $370,000-6.9%$134/sqft |
Source: | ||
Public tax history
| Year | Property taxes | Tax assessment |
|---|---|---|
| 2025 | -- | $376,328 +25.3% |
| 2024 | $4,843 +50% | $300,390 +83.8% |
| 2023 | $3,230 +921.2% | $163,463 +1042.2% |
Find assessor info on the county website
Neighborhood: 78155
Nearby schools
GreatSchools rating
- 6/10Navarro Intermediate SchoolGrades: 4-6Distance: 3.5 mi
- 6/10Navarro Junior High SchoolGrades: 7-8Distance: 3.9 mi
- 6/10Navarro High SchoolGrades: 9-12Distance: 3.8 mi
Schools provided by the listing agent
- Elementary: Navarro Elementary School
- Middle: Navarro Intermediate School
- High: Navarro High School
- District: Navarro ISD
Source: Central Texas MLS. This data may not be complete. We recommend contacting the local school district to confirm school assignments for this home.
Get a cash offer in 3 minutes
Find out how much your home could sell for in as little as 3 minutes with a no-obligation cash offer.
Estimated market value$346,600
Get a cash offer in 3 minutes
Find out how much your home could sell for in as little as 3 minutes with a no-obligation cash offer.
Estimated market value
$346,600



