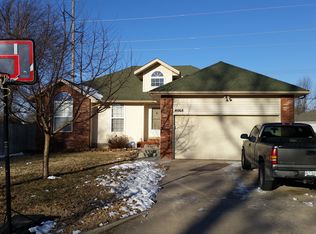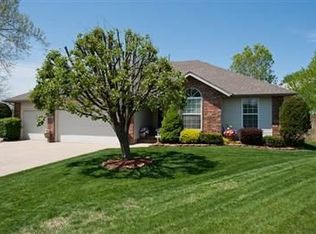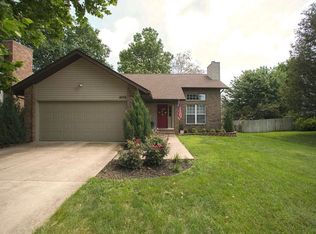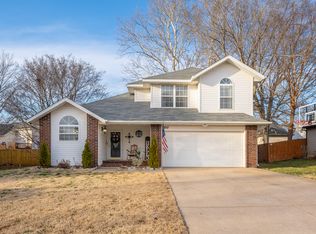Closed
Price Unknown
4064 W Watkins Street, Springfield, MO 65802
4beds
2,762sqft
Single Family Residence
Built in 1995
9,583.2 Square Feet Lot
$-- Zestimate®
$--/sqft
$2,007 Estimated rent
Home value
Not available
Estimated sales range
Not available
$2,007/mo
Zestimate® history
Loading...
Owner options
Explore your selling options
What's special
Fantastic 4 bedroom, 3 bath walkout basement home. Vaulted ceilings, fresh paint, 5 year old roof and a gas fireplace. Freshly stained spacious back deck for your outdoor entertainment. This home has an extra large master suite with a huge walk in closet and shower. Downstairs you will find a second living area, bath and bedroom. This home is located at the end of the culdesac surrounded by a privacy fence.
Zillow last checked: 8 hours ago
Listing updated: December 01, 2025 at 01:02pm
Listed by:
Revoir Real Estate Group 417-507-1313,
EXP Realty LLC
Bought with:
Non-MLSMember Non-MLSMember, 111
Default Non Member Office
Source: SOMOMLS,MLS#: 60303562
Facts & features
Interior
Bedrooms & bathrooms
- Bedrooms: 4
- Bathrooms: 3
- Full bathrooms: 3
Heating
- Forced Air, Natural Gas
Cooling
- Central Air
Appliances
- Included: Dishwasher, Free-Standing Electric Oven, Microwave, Disposal
- Laundry: Main Level, W/D Hookup
Features
- Internet - DSL, Walk-In Closet(s), Cathedral Ceiling(s), Walk-in Shower, High Speed Internet
- Flooring: Carpet, Tile, Laminate
- Windows: Blinds, Double Pane Windows
- Basement: Walk-Out Access,Finished,Full
- Has fireplace: Yes
- Fireplace features: Gas, Great Room
Interior area
- Total structure area: 2,762
- Total interior livable area: 2,762 sqft
- Finished area above ground: 1,562
- Finished area below ground: 1,200
Property
Parking
- Total spaces: 2
- Parking features: Garage Door Opener, Garage Faces Front
- Attached garage spaces: 2
Features
- Levels: One
- Stories: 1
- Patio & porch: Deck
- Fencing: Privacy,Wood
- Has view: Yes
- View description: City
Lot
- Size: 9,583 sqft
- Features: Curbs, Cul-De-Sac
Details
- Parcel number: 1320301092
Construction
Type & style
- Home type: SingleFamily
- Architectural style: Traditional
- Property subtype: Single Family Residence
Materials
- Brick, Vinyl Siding
- Foundation: Poured Concrete
- Roof: Composition
Condition
- Year built: 1995
Utilities & green energy
- Sewer: Public Sewer
- Water: Public
Community & neighborhood
Security
- Security features: Carbon Monoxide Detector(s), Smoke Detector(s)
Location
- Region: Springfield
- Subdivision: Kay Pointe
HOA & financial
HOA
- HOA fee: $365 annually
- Services included: Common Area Maintenance, Clubhouse, Basketball Court, Trash, Tennis Court(s), Pool
Other
Other facts
- Listing terms: Cash,VA Loan,FHA,Conventional
- Road surface type: Asphalt
Price history
| Date | Event | Price |
|---|---|---|
| 10/8/2025 | Sold | -- |
Source: | ||
| 9/4/2025 | Pending sale | $330,000$119/sqft |
Source: | ||
| 8/30/2025 | Listed for sale | $330,000+46.7%$119/sqft |
Source: | ||
| 8/12/2020 | Sold | -- |
Source: Agent Provided Report a problem | ||
| 6/26/2020 | Pending sale | $224,900$81/sqft |
Source: Century 21 Performance Realty #60160444 Report a problem | ||
Public tax history
| Year | Property taxes | Tax assessment |
|---|---|---|
| 2025 | $2,516 +9.7% | $46,530 +11.7% |
| 2024 | $2,293 +0.4% | $41,650 |
| 2023 | $2,284 +9.5% | $41,650 +10% |
Find assessor info on the county website
Neighborhood: Young Lilly
Nearby schools
GreatSchools rating
- 5/10Willard South Elementary SchoolGrades: PK-4Distance: 1.8 mi
- 8/10Willard Middle SchoolGrades: 7-8Distance: 7.8 mi
- 9/10Willard High SchoolGrades: 9-12Distance: 7.4 mi
Schools provided by the listing agent
- Elementary: WD Orchard Hills
- Middle: Willard
- High: Willard
Source: SOMOMLS. This data may not be complete. We recommend contacting the local school district to confirm school assignments for this home.



