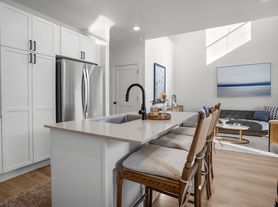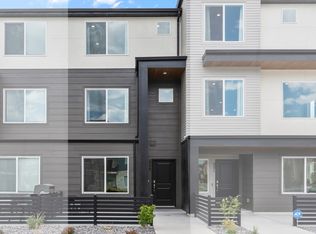Stunning 8-Bedroom, 5.5-Bath Home 5,400 Sq. Ft. with Mountain Views & Smart Features
Perfect for multigenerational living, this expansive 5,400 sq. ft. residence combines modern comfort, smart technology, and exceptional craftsmanship all set against breathtaking mountain views.
Key Highlights
-Main Home (3,100 sq. ft. Main Floor & Loft)
-Bedrooms/Bathrooms: 4 bedrooms | 3.5 baths | Vaulted & 9-ft ceilings
-Primary Suite: Mountain views, spa-style bathroom, walk-in closet + 6 configurable IKEA wardrobes, private toilet room
-Kitchen: Brand-new refrigerator (dual ice), double oven, walk-in pantry, built-in desk
-Bonus Suite: Above garage with bedroom, full bath, built-ins, window bench, and views
Basement Apartment (2,300 sq. ft.)
-Private Features: Separate HVAC system and entrance through the 3rd garage bay (not shared with upstairs)
-Layout: 4 large bedrooms | 2 full baths (plus extra vanity area)
-Extras: Home theater with full soundproofing, oversized laundry room, stainless KitchenAid appliances, double oven, and matching wood finishes throughout
Outdoor Living
-Private backyard with swing set, teeter-totter, fire pit, porch swing, raised garden beds, BBQ grill, dog run, and storage shed
-Backs onto Highland City green space
-Includes use of 2 adult and 2 child kayaks
Modern Comforts
-Ecobee Smart Thermostat with sensors for both levels (separate system for basement)
-Wi-Fi enabled sprinklers and garage door
-Video surveillance
-Fireplace and ceiling fans in most rooms
Upgrades & Storage
-Solid walnut flooring and real tile in all bathrooms
-Oversized 2-car garage (3rd bay excluded)
-Laundry room with sink + mudroom built-ins
-Plantation shutters throughout upstairs
-Generous closets with custom organization
Prime Location
-Neighborhood walking paths and nearby mountain trails
-1 minute to American Fork Canyon | 12 minutes to Tibble Fork Reservoir
-12 minutes to freeway via commuter lane (longer during peak hours)
Top-rated schools:
-Lone Peak High
-Timberline Middle
-Highland Elementary
Rental Terms:
-Rent: $4,695/month
-Move-In Costs: First month's rent + $5,000 security deposit ($4,550 refundable)
-Deposit Options: Flexible payment arrangements may be available for qualified applicants (based on credit and rental history)
-Furniture: Negotiable
-Application: Subject to credit approval through the Zillow application process (not all applicants will qualify). All occupants over the age of 18 must complete a background check.
Occupancy requirements:
-The property must be leased and occupied by a single family.
-Subleasing or renting out any portion of the home (including the basement) is strictly prohibited.
Don't Miss Out!
Schedule a tour today to experience the beauty, comfort, and versatility this exceptional Highland home offers.
Rent: $4950/month. First month's rent and a $5,000 security deposit ($4,550 refundable) are due prior to move-in. For qualified applicants, flexible deposit arrangements may be available such as paying half upfront with the remaining balance spread across monthly installments based on credit and rental history. Short term and longer terms available. Furniture left in home is negotiable. Subject to credit approval through Rentler application (not all applicants will qualify).
House for rent
Accepts Zillow applications
$4,695/mo
4064 W Park Cir, Highland, UT 84003
8beds
5,400sqft
Price may not include required fees and charges.
Single family residence
Available Sun Nov 16 2025
Small dogs OK
Central air, ceiling fan
In unit laundry
Attached garage parking
Fireplace
What's special
Private backyardBbq grillRaised garden bedsSolid walnut flooringFire pitMudroom built-insMountain views
- 39 days |
- -- |
- -- |
Travel times
Facts & features
Interior
Bedrooms & bathrooms
- Bedrooms: 8
- Bathrooms: 6
- Full bathrooms: 5
- 1/2 bathrooms: 1
Rooms
- Room types: Family Room, Master Bath, Mud Room, Office
Heating
- Fireplace
Cooling
- Central Air, Ceiling Fan
Appliances
- Included: Dishwasher, Disposal, Dryer, Microwave, Range Oven, Refrigerator, Washer
- Laundry: In Unit
Features
- Ceiling Fan(s), Storage, Walk In Closet, Walk-In Closet(s)
- Flooring: Hardwood
- Windows: Double Pane Windows
- Has fireplace: Yes
Interior area
- Total interior livable area: 5,400 sqft
Property
Parking
- Parking features: Attached
- Has attached garage: Yes
- Details: Contact manager
Features
- Exterior features: Granite countertop, Jacuzzi / Whirlpool, Lawn, Living room, Sprinkler System, Stainless steel appliances, Walk In Closet
Details
- Parcel number: 541950123
- Other equipment: Intercom
Construction
Type & style
- Home type: SingleFamily
- Property subtype: Single Family Residence
Condition
- Year built: 2006
Utilities & green energy
- Utilities for property: Cable Available
Community & HOA
Community
- Features: Playground
Location
- Region: Highland
Financial & listing details
- Lease term: 1 Month
Price history
| Date | Event | Price |
|---|---|---|
| 10/12/2025 | Price change | $4,695-5.2%$1/sqft |
Source: Zillow Rentals | ||
| 10/10/2025 | Price change | $4,950+57.1%$1/sqft |
Source: Zillow Rentals | ||
| 10/6/2025 | Listed for rent | $3,150+31.3%$1/sqft |
Source: Zillow Rentals | ||
| 3/24/2021 | Listing removed | -- |
Source: Owner | ||
| 9/11/2017 | Listing removed | $2,400 |
Source: Owner | ||

