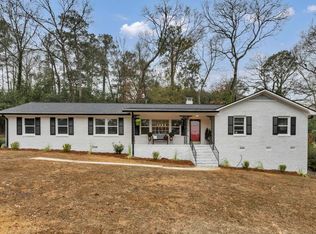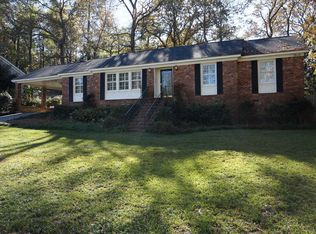New construction excellence in heart of Forest Acres! Custom built by Master Builder Executive Construction Homes, this 5 bedroom, 2.5 bath home delivers a perfect Forest Acres location with hassle-free new construction living, including highly desired Satchel Ford school attendance. High end features include; granite tops, hand-scraped hardwoods, 20 foot ceilings, flex/office space on main, Samsung stainless appliances, covered porch, irrigation, tankless H2O heater, folding area and sink in utility room, and more. Master suite on main floor includes vaulted ceilings, dual vanities, separate tub and shower, with a huge closet. 4 additional large bedrooms upstairs with a flex-use loft area. As a NAHB Green Builder, Executive Construction Homes provides energy efficient products and features to reduce energy costs. Extended warranties are available on the professional appliance package as well. Set up your private tour of this rare new construction opportunity in Forest Acres!!!
This property is off market, which means it's not currently listed for sale or rent on Zillow. This may be different from what's available on other websites or public sources.

