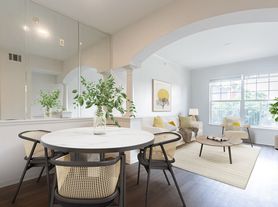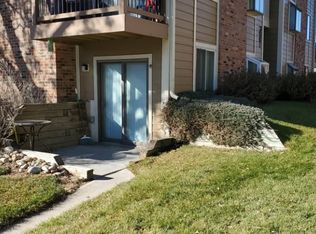$1,700/mo | RARE FIND in Cherry Creek School District! Updated 2-Bed Condo w/ Private Oversized Deck, Fireplace, & W/D Included Available NOW! Stop the car for this one. This beautifully updated 2-bedroom, 1-bath condo offers the perfect blend of luxury and location within the highly coveted Cherry Creek School District. Move-In Ready & Fully Updated: Forget about old, tired rentals. This unit features brand-new luxury plank flooring and fresh designer paint throughout. The spacious living room is anchored by a cozy, wood-burning fireplace perfect for Colorado evenings. A True Oasis: Step out onto your private, oversized deck that backs directly onto quiet open green space and a nearby park. It's the ideal spot for morning coffee, evening cocktails, or relaxing outdoors. Unbeatable Convenience: Laundry Room Included: Enjoy the convenience of a full-size washer and dryer inside your massive utility room, complete with ample storage. Perfect Location: Walk right out your door to the park and open space. You're minutes from premier shopping, dining, and major transport routes, making your commute a breeze. This is a quiet, well-kept community that rarely has vacancies. Don't wait premium properties in this school district at this price go fast! PROPERTY QUICK FACTS Rent: \School District: Cherry Creek Key Amenities: Oversized Private Deck, Wood Fireplace, In-Unit Full W/D Updates: New Floors, New Paint Bonus: Backs to Park/Open Space Available for immediate move-in. Call or text today to schedule your private showing!
Owner pays trash and water
Apartment for rent
Accepts Zillow applications
$1,700/mo
4064 S Atchison Way APT 204, Aurora, CO 80014
2beds
1,076sqft
Price may not include required fees and charges.
Apartment
Available now
No pets
Wall unit
In unit laundry
Off street parking
Baseboard
What's special
Private oversized deckFresh designer paintMassive utility roomFull-size washer and dryerWood-burning fireplaceNew luxury plank flooring
- 22 days |
- -- |
- -- |
Travel times
Facts & features
Interior
Bedrooms & bathrooms
- Bedrooms: 2
- Bathrooms: 1
- Full bathrooms: 1
Rooms
- Room types: Dining Room
Heating
- Baseboard
Cooling
- Wall Unit
Appliances
- Included: Dishwasher, Dryer, Oven, Refrigerator, Washer
- Laundry: In Unit
Features
- Flooring: Hardwood, Tile, Wood
Interior area
- Total interior livable area: 1,076 sqft
Property
Parking
- Parking features: Off Street
- Details: Contact manager
Features
- Exterior features: Flooring: Wood, Garbage included in rent, Heating system: Baseboard, New appliances, New counter tops, New interior doors, New paint, Water included in rent
Details
- Parcel number: 207306324008
Construction
Type & style
- Home type: Apartment
- Property subtype: Apartment
Utilities & green energy
- Utilities for property: Garbage, Water
Building
Management
- Pets allowed: No
Community & HOA
Location
- Region: Aurora
Financial & listing details
- Lease term: 1 Year
Price history
| Date | Event | Price |
|---|---|---|
| 9/30/2025 | Price change | $1,700-2.9%$2/sqft |
Source: Zillow Rentals | ||
| 9/26/2025 | Price change | $1,750-2%$2/sqft |
Source: Zillow Rentals | ||
| 9/5/2025 | Price change | $1,785-0.8%$2/sqft |
Source: Zillow Rentals | ||
| 8/19/2025 | Price change | $1,800-2.7%$2/sqft |
Source: Zillow Rentals | ||
| 8/13/2025 | Price change | $1,850-2.6%$2/sqft |
Source: Zillow Rentals | ||
Neighborhood: Meadow Hills
There are 2 available units in this apartment building

