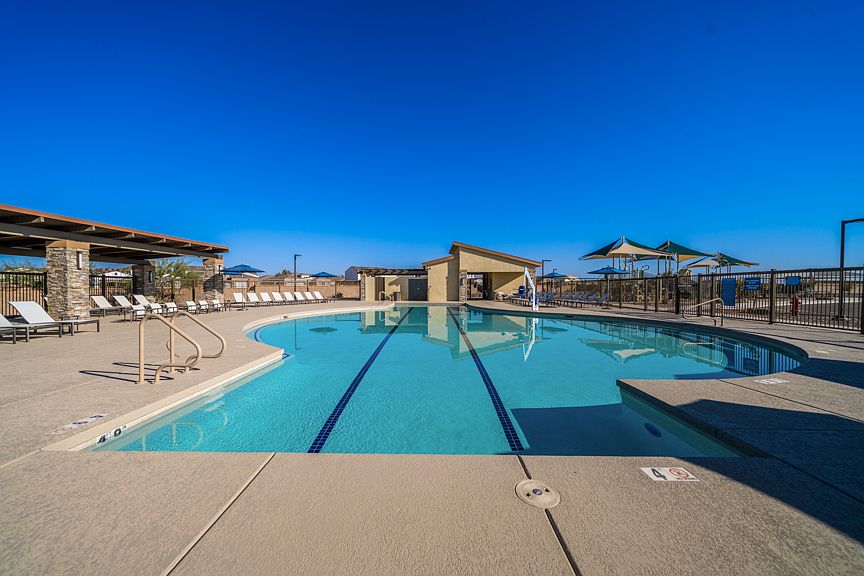MLS#6856334 New Construction - May Completion! The Sienna floor plan at Combs Ranch offers style, comfort, and smart design. Step inside from the welcoming front porch and be drawn to the open-concept great room, spacious kitchen with an island, and dining area that flows effortlessly into the outdoor living space. A 2-car garage with extra storage and a convenient entryway make everyday life easier. Upstairs, you'll find two secondary bedrooms, a full bath, a laundry room, and a versatile tech space—perfect for work or study. The private primary suite completes the home with a spa-like bathroom and a generous walk-in closet. Photos are virtually staged and for representative purposes only. Structural options include: RV gate, elevation B, paver front porch and driveway, garden tub with separate shower, soft water loop, and gas line for future outdoor kitchen.
New construction
$511,195
4064 E Ghost Flower Ln, San Tan Valley, AZ 85140
4beds
3baths
2,507sqft
Est.:
Single Family Residence
Built in 2025
6,000 sqft lot
$-- Zestimate®
$204/sqft
$99/mo HOA
What's special
Private primary suiteSpa-like bathroomGenerous walk-in closetOpen-concept great room
- 33 days
- on Zillow |
- 92 |
- 11 |
Zillow last checked: 7 hours ago
Listing updated: May 23, 2025 at 12:18pm
Listed by:
Tara M Talley 480-346-1738,
Taylor Morrison (MLS Only)
Source: ARMLS,MLS#: 6856334

Travel times
Schedule tour
Select your preferred tour type — either in-person or real-time video tour — then discuss available options with the builder representative you're connected with.
Select a date
Facts & features
Interior
Bedrooms & bathrooms
- Bedrooms: 4
- Bathrooms: 3
Primary bedroom
- Level: First
- Area: 224
- Dimensions: 14.00 x 16.00
Bedroom 2
- Level: First
- Area: 105
- Dimensions: 10.00 x 10.50
Bedroom 3
- Level: First
- Area: 124.2
- Dimensions: 11.50 x 10.80
Bedroom 4
- Area: 126.63
- Dimensions: 9.11 x 13.90
Dining room
- Level: First
- Area: 153
- Dimensions: 15.00 x 10.20
Great room
- Level: First
- Area: 247.64
- Dimensions: 16.40 x 15.10
Loft
- Area: 220.08
- Dimensions: 13.10 x 16.80
Heating
- Natural Gas
Cooling
- Central Air, Programmable Thmstat
Features
- Double Vanity, Upstairs, Breakfast Bar, Kitchen Island, Pantry, Full Bth Master Bdrm, Separate Shwr & Tub
- Flooring: Carpet, Tile
- Has basement: No
- Has fireplace: No
- Fireplace features: None
Interior area
- Total structure area: 2,507
- Total interior livable area: 2,507 sqft
Property
Parking
- Total spaces: 4
- Parking features: Garage Door Opener, Direct Access
- Garage spaces: 2
- Uncovered spaces: 2
Features
- Stories: 2
- Patio & porch: Covered
- Exterior features: Private Yard
- Pool features: None
- Spa features: None
- Fencing: Block
- Has view: Yes
- View description: Mountain(s)
Lot
- Size: 6,000 sqft
- Features: Desert Front, Irrigation Front
Details
- Parcel number: 10944382
Construction
Type & style
- Home type: SingleFamily
- Architectural style: Ranch
- Property subtype: Single Family Residence
Materials
- Stucco, Wood Frame, Painted, Stone
- Roof: Tile
Condition
- Complete Spec Home
- New construction: Yes
- Year built: 2025
Details
- Builder name: Taylor Morrison
Utilities & green energy
- Sewer: Public Sewer
- Water: City Water
Community & HOA
Community
- Features: Community Pool, Playground, Biking/Walking Path
- Subdivision: Combs Ranch Discovery Collection
HOA
- Has HOA: Yes
- Services included: Maintenance Grounds
- HOA fee: $99 monthly
- HOA name: COMBS RANCH COMM.
- HOA phone: 602-957-9191
Location
- Region: San Tan Valley
Financial & listing details
- Price per square foot: $204/sqft
- Annual tax amount: $4,000
- Date on market: 4/24/2025
- Listing terms: Cash,Conventional,FHA,VA Loan
- Ownership: Fee Simple
About the community
PoolPlayground
Nestled in the foothills of the San Tan Mountains, this community is ideal for those seeking spacious new construction homes in a picturesque desert setting. Choose from homes with up to 5 bedrooms, 3.5 bathrooms, 2,842 square feet and stunning community amenities today!
Source: Taylor Morrison

