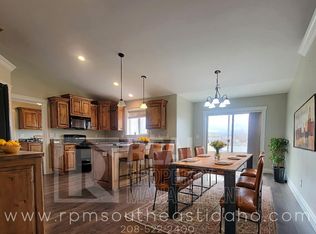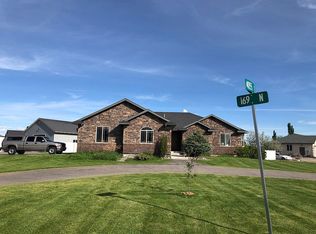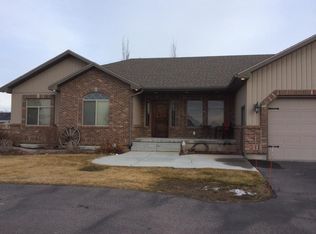Sold
Price Unknown
4064 E 169 N, Rigby, ID 83442
5beds
4,659sqft
SingleFamily
Built in 2007
1.07 Acres Lot
$694,500 Zestimate®
$--/sqft
$2,897 Estimated rent
Home value
$694,500
$660,000 - $729,000
$2,897/mo
Zestimate® history
Loading...
Owner options
Explore your selling options
What's special
Back on the market, INSPECTED in April & fixed the few things! OVER $100K has been spent on improvements/upgrades & new utilities! This HUGE home has room for everyone, w/ many bonus rooms! The main floor features high vaulted ceilings, custom woodwork, large entry hall, formal dining room, massive eat in kitchen with a pantry, a half bath, large laundry room with storage, large master suite, & a mud room off the oversized, fully insulated, 3 car garage with AC/heat. The master suite, features a walk-in closet, jacuzzi/soaker tub, standing shower, and twin sinks, as well as an entry/exit door to the large deck. Upstairs, there are two bedrooms, a full bath, and a bonus room that could easily be converted into another bedroom. The walkout basement features 2 bedrooms, a full bath, a theater room with surround sound, a weight/flex room, cold storage & other storage rooms, and a huge family room! Walk out of the basement thru the french doors to discover a shaded patio under the main deck. Outside, you'll find cool shade under the deck, a large kid's play area, firepit, large walk in chicken coop, garden area with fruit trees, tool shed, & pool (negotiable). There's even room for your RV & a shop!
Facts & features
Interior
Bedrooms & bathrooms
- Bedrooms: 5
- Bathrooms: 4
- Full bathrooms: 3
- 1/2 bathrooms: 1
Heating
- Forced air, Gas
Cooling
- Central
Appliances
- Included: Dishwasher, Garbage disposal, Microwave
- Laundry: Main Level
Features
- Ceiling Fan(s), Tile Floors, Walk-in Closet(s), Garage Door Opener(s), Plumbed For Water Softener, Vaulted Ceiling(s), Granite in Kitchen, Granite in Bathroom
- Flooring: Tile, Carpet, Hardwood
- Basement: Partially finished
- Has fireplace: Yes
Interior area
- Total interior livable area: 4,659 sqft
Property
Parking
- Total spaces: 3
- Parking features: Garage - Attached
Features
- Exterior features: Vinyl, Brick
- Has view: Yes
- View description: Mountain
Lot
- Size: 1.07 Acres
Details
- Parcel number: RP006360040060
Construction
Type & style
- Home type: SingleFamily
Materials
- Roof: Composition
Condition
- Year built: 2007
Utilities & green energy
- Sewer: Private Septic
Community & neighborhood
Location
- Region: Rigby
HOA & financial
HOA
- Has HOA: Yes
- HOA fee: $13 monthly
Other
Other facts
- Garage # Stalls/Type: Attached, 3 Stalls
- Heat Source/Type: Gas, Forced Air, Other-See Remarks
- Air Conditioning: Central
- Other Rooms: Breakfast Nook/Bar, Formal Dining Room, Main Floor Master Bedroom, Master Bath, Mud Room, Office, Pantry, Separate Storage, Game Room, Theater Room
- Laundry: Main Level
- Roof: Composition
- Interior Features: Ceiling Fan(s), Tile Floors, Walk-in Closet(s), Garage Door Opener(s), Plumbed For Water Softener, Vaulted Ceiling(s), Granite in Kitchen, Granite in Bathroom
- Basement: Finished, Full
- Appliances Included: Microwave, Range/Oven-Electric, Dishwasher, Garbage Disposal, Refrigerator, Other-See Remarks
- Fireplace: 1
- Exterior Features: RV Parking Area, Shed, Outbuildings, BBQ, Other-See Remarks, Playground, Above Ground Pool
- Driveway Type: Asphalt, Gravel
- Landscaping: Established Lawn, Established Trees, Sprinkler System Full, Pond
- Style: 2 Story
- Construction/Status: Existing
- Sewer: Private Septic
- Irrigation: Sprinkler Irrigation
- Patio/Deck: Open Deck, Open Patio, Other-See Remarks
- View: Mountain View
- Fence Type/Info: Wood, Partial
- Exterior-Secondary: Brick
- Provider/Other Info: Rocky Mountain Power
- Exterior-Primary: Lap Siding
- Property Status: Under Contract w/Cont
- Foundation: Concrete Perimeter
- Water: Well
- Legal Description: LOT 6 BLK 4 ROCKY MOUNTAIN ESTATES SUB DIVISION #3
- Parcel #: RP006360040060
Price history
| Date | Event | Price |
|---|---|---|
| 4/25/2024 | Sold | -- |
Source: Agent Provided Report a problem | ||
| 3/8/2024 | Listed for sale | $640,000+50.6%$137/sqft |
Source: | ||
| 8/6/2020 | Listing removed | $425,000$91/sqft |
Source: Keller Williams Realty East Idaho #2124130 Report a problem | ||
| 7/14/2020 | Pending sale | $425,000$91/sqft |
Source: Keller Williams Realty East Idaho #2124130 Report a problem | ||
| 7/1/2020 | Price change | $425,000-3.4%$91/sqft |
Source: Keller Williams Realty East Idaho #2124130 Report a problem | ||
Public tax history
| Year | Property taxes | Tax assessment |
|---|---|---|
| 2024 | $2,316 -10.9% | $637,832 -4.7% |
| 2023 | $2,598 -24.1% | $669,370 +6.3% |
| 2022 | $3,424 -0.9% | $629,893 +26.6% |
Find assessor info on the county website
Neighborhood: 83442
Nearby schools
GreatSchools rating
- 6/10Jefferson Elementary SchoolGrades: K-5Distance: 3.8 mi
- 8/10Rigby Middle SchoolGrades: 6-8Distance: 2.6 mi
- 5/10Rigby Senior High SchoolGrades: 9-12Distance: 2.5 mi
Schools provided by the listing agent
- Elementary: JEFFERSON ELEMENTARY #251
- Middle: RIGBY 251JH
- High: RIGBY 251HS
Source: The MLS. This data may not be complete. We recommend contacting the local school district to confirm school assignments for this home.


