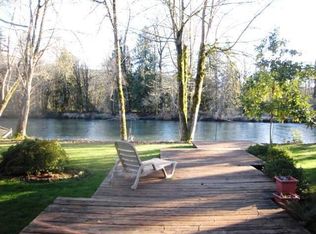Sold
$775,000
40636 McKenzie Hwy, Springfield, OR 97478
3beds
2,208sqft
Residential, Single Family Residence
Built in 1989
0.97 Acres Lot
$-- Zestimate®
$351/sqft
$3,331 Estimated rent
Home value
Not available
Estimated sales range
Not available
$3,331/mo
Zestimate® history
Loading...
Owner options
Explore your selling options
What's special
RIVERFRONT PROPERTY MINUTES FROM TOWN! This stunning custom-built home is tucked off the road and sits directly on the beautiful McKenzie River. This home is truly your own oasis. Giant windows throughout the main floor give breathtaking views while the expansive deck overlooks a private view of the water, only steps away. Outside features a long driveway leading to the mature landscaping with sprinkler system, detached two car shop and attached two car garage. Inside you will find a large main level master bedroom with bay windows, an ensuite bath, jetted tub and walk in closet. Two additional large bedrooms upstairs, each offering huge standup attic space and reading nooks/small office area. Enjoy entertaining, relaxing, or even fishing in the backyard of your dreams. Don't miss your opportunity to own this RARE riverfront property! See virtual tour link for additional photos.
Zillow last checked: 8 hours ago
Listing updated: February 07, 2024 at 12:22am
Listed by:
Allison Davis 541-520-0337,
Triple Oaks Realty LLC,
Caroline Lind 541-520-0337,
Triple Oaks Realty LLC
Bought with:
Gwendolynn Herndon, 201249419
Better Homes and Gardens Real Estate Equinox
Source: RMLS (OR),MLS#: 23088542
Facts & features
Interior
Bedrooms & bathrooms
- Bedrooms: 3
- Bathrooms: 3
- Full bathrooms: 2
- Partial bathrooms: 1
- Main level bathrooms: 2
Primary bedroom
- Features: Bathroom, Bay Window, Ceiling Fan, Double Sinks, Jetted Tub, Walkin Closet, Walkin Shower, Wallto Wall Carpet
- Level: Main
Bedroom 2
- Features: Ceiling Fan, Nook, Closet, Wallto Wall Carpet
- Level: Upper
Bedroom 3
- Features: Ceiling Fan, Nook, Closet, Wallto Wall Carpet
- Level: Upper
Dining room
- Features: Laminate Flooring
- Level: Main
Kitchen
- Features: Dishwasher, Eat Bar, Pantry, Free Standing Range, Free Standing Refrigerator, Peninsula, Tile Floor
- Level: Main
Living room
- Features: Ceiling Fan, Fireplace, Laminate Flooring
- Level: Main
Heating
- Forced Air, Fireplace(s)
Cooling
- Heat Pump
Appliances
- Included: Dishwasher, Free-Standing Range, Free-Standing Refrigerator, Washer/Dryer, Electric Water Heater
- Laundry: Laundry Room
Features
- Ceiling Fan(s), Sink, Nook, Closet, Eat Bar, Pantry, Peninsula, Bathroom, Double Vanity, Walk-In Closet(s), Walkin Shower, Tile
- Flooring: Laminate, Tile, Wall to Wall Carpet
- Windows: Wood Frames, Bay Window(s)
- Number of fireplaces: 1
- Fireplace features: Wood Burning
Interior area
- Total structure area: 2,208
- Total interior livable area: 2,208 sqft
Property
Parking
- Total spaces: 2
- Parking features: Attached
- Attached garage spaces: 2
Accessibility
- Accessibility features: Main Floor Bedroom Bath, Utility Room On Main, Walkin Shower, Accessibility
Features
- Levels: Two
- Stories: 2
- Patio & porch: Deck
- Exterior features: Yard
- Has spa: Yes
- Spa features: Bath
- Has view: Yes
- View description: River
- Has water view: Yes
- Water view: River
- Waterfront features: River Front
Lot
- Size: 0.97 Acres
- Features: Level, Sprinkler, SqFt 20000 to Acres1
Details
- Additional structures: Workshop
- Parcel number: 0097319
Construction
Type & style
- Home type: SingleFamily
- Architectural style: Custom Style
- Property subtype: Residential, Single Family Residence
Materials
- Other
- Roof: Composition
Condition
- Resale
- New construction: No
- Year built: 1989
Utilities & green energy
- Sewer: Septic Tank
- Water: Well
Community & neighborhood
Location
- Region: Springfield
Other
Other facts
- Listing terms: Cash,Conventional,VA Loan
Price history
| Date | Event | Price |
|---|---|---|
| 1/22/2024 | Sold | $775,000-2.5%$351/sqft |
Source: | ||
| 11/19/2023 | Pending sale | $795,000$360/sqft |
Source: | ||
| 11/9/2023 | Price change | $795,000-1.2%$360/sqft |
Source: | ||
| 10/13/2023 | Listed for sale | $805,000$365/sqft |
Source: | ||
Public tax history
| Year | Property taxes | Tax assessment |
|---|---|---|
| 2016 | $3,678 +5.5% | $334,018 +3% |
| 2015 | $3,486 +3.2% | $324,289 +3% |
| 2014 | $3,378 | $314,844 |
Find assessor info on the county website
Neighborhood: 97478
Nearby schools
GreatSchools rating
- 4/10Walterville Elementary SchoolGrades: K-5Distance: 0.1 mi
- 6/10Thurston Middle SchoolGrades: 6-8Distance: 7.9 mi
- 5/10Thurston High SchoolGrades: 9-12Distance: 8.2 mi
Schools provided by the listing agent
- Elementary: Walterville
- Middle: Thurston
- High: Thurston
Source: RMLS (OR). This data may not be complete. We recommend contacting the local school district to confirm school assignments for this home.

Get pre-qualified for a loan
At Zillow Home Loans, we can pre-qualify you in as little as 5 minutes with no impact to your credit score.An equal housing lender. NMLS #10287.
