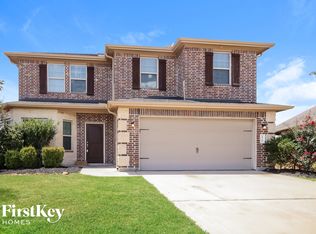Welcome to this beautifully designed 4-bed, 2.5-bath home that perfectly blends comfort, functionality, and style. Ideal for families of all sizes, the layout includes a generous primary suite on main floor with a private en-suite bathroom, 3 additional well-sized bedrooms, and a shared full bathroom upstairs. A convenient half-bath is located on the main floor for guests. The open-concept living area features a large family room, dining area, & a modern kitchen with ample cabinet space, a center island, & updated appliances perfect for entertaining or everyday living. Additional highlights may include a laundry room, two-car garage, walk-in closets, media room & game room upstairs & a private backyard or patio for outdoor enjoyment. Backyard size is ideal for hosting gatherings or enjoying quiet family evenings. Amenities include: Walking trails, nature park, play area, lush surroundings, located minutes from 1488/249. House is zoned to Magnolia ISD schools.
Copyright notice - Data provided by HAR.com 2022 - All information provided should be independently verified.
House for rent
$2,395/mo
40634 Guillemont Ln, Magnolia, TX 77354
4beds
2,650sqft
Price may not include required fees and charges.
Singlefamily
Available now
-- Pets
Electric
Electric dryer hookup laundry
2 Attached garage spaces parking
Natural gas
What's special
Private backyardTwo-car garageUpdated appliancesPatio for outdoor enjoymentModern kitchenIdeal for hosting gatheringsPrivate en-suite bathroom
- 64 days
- on Zillow |
- -- |
- -- |
Travel times
Facts & features
Interior
Bedrooms & bathrooms
- Bedrooms: 4
- Bathrooms: 3
- Full bathrooms: 2
- 1/2 bathrooms: 1
Heating
- Natural Gas
Cooling
- Electric
Appliances
- Included: Dishwasher, Disposal, Microwave, Oven, Range, Stove
- Laundry: Electric Dryer Hookup, Gas Dryer Hookup, Hookups, Washer Hookup
Features
- High Ceilings, Primary Bed - 1st Floor, Walk-In Closet(s)
- Flooring: Carpet
Interior area
- Total interior livable area: 2,650 sqft
Property
Parking
- Total spaces: 2
- Parking features: Attached, Driveway, Covered
- Has attached garage: Yes
- Details: Contact manager
Features
- Stories: 2
- Exterior features: Architecture Style: Contemporary/Modern, Attached, Clubhouse, Driveway, Electric Dryer Hookup, Garage Door Opener, Gas Dryer Hookup, Heating: Gas, High Ceilings, Insulated Doors, Insulated/Low-E windows, Jogging Path, Lot Features: Subdivided, Patio/Deck, Playground, Primary Bed - 1st Floor, Screens, Sprinkler System, Subdivided, View Type: East, View Type: North, Walk-In Closet(s), Washer Hookup, Window Coverings
Details
- Parcel number: 22129001800
Construction
Type & style
- Home type: SingleFamily
- Property subtype: SingleFamily
Condition
- Year built: 2022
Community & HOA
Community
- Features: Clubhouse, Playground
Location
- Region: Magnolia
Financial & listing details
- Lease term: Long Term,Section 8
Price history
| Date | Event | Price |
|---|---|---|
| 7/14/2025 | Price change | $2,395-4.2%$1/sqft |
Source: | ||
| 6/19/2025 | Price change | $2,500-5.6%$1/sqft |
Source: | ||
| 6/5/2025 | Listed for rent | $2,648$1/sqft |
Source: Zillow Rentals | ||
| 6/4/2025 | Listing removed | $2,648$1/sqft |
Source: | ||
| 5/17/2025 | Listed for rent | $2,648+1.8%$1/sqft |
Source: | ||
![[object Object]](https://photos.zillowstatic.com/fp/59555a6eca35e4ebfa2ffc555c473c83-p_i.jpg)
