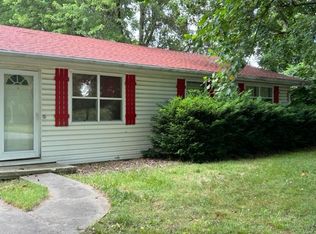I'm back on the market today, the Buyer contract fell through, no fault of the Sellers... LOCATION, Location, Location! Look at the map picture...just East of Willard South Elementary. Walk to school and/or Play at school grounds. Two-owner home features 3 bedrooms and 2 full bathrooms. The living room has a brick fireplace that is perfect for warmth in the winter season. The kitchen is huge with a sunroom right off the kitchen with lots of windows for a perfect view while drinking your morning coffee. The home is at the end of a dead-end street so there is no drive-thru traffic! It's very peaceful and serene. It has a 2 car attached garage and a large 2 CAR DETACHED garage. Detached garage has two overhead doors, so you could drive it. Newer HVAC. Don't miss this home! It won't last long!
This property is off market, which means it's not currently listed for sale or rent on Zillow. This may be different from what's available on other websites or public sources.


