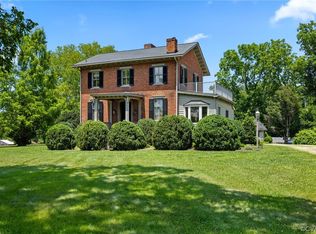Sold for $359,000
$359,000
4063 Cosby Rd, Powhatan, VA 23139
4beds
2,220sqft
Single Family Residence
Built in 1965
3.25 Acres Lot
$-- Zestimate®
$162/sqft
$2,613 Estimated rent
Home value
Not available
Estimated sales range
Not available
$2,613/mo
Zestimate® history
Loading...
Owner options
Explore your selling options
What's special
Are you looking for solid brick construction, 4 bedrooms, convenient one level living, wood floors, agricultural zoning, no HOA, beautiful setting overlooking scenic farmland, plenty of space for your animals and gardening, lovely front porch, patio, large shed, updated roof and heat pump approximately 2021 -- don't miss this wonderful property with 3.2 acres to enjoy country living at its best! Since there are two front doors, the home has great possibility for in-law accommodation or home office. The left side has a beautiful family room with bay window which adjoins the primary bedroom for private living on that side of the home. The right end of the home has three bedrooms, all with wood floors and full tile bath.
Zillow last checked: 8 hours ago
Listing updated: March 13, 2025 at 12:44pm
Listed by:
Hank Cosby 804-241-3902,
Hank Cosby Real Estate
Bought with:
Colin McCaffrey, 0225258983
RE/MAX Commonwealth
Source: CVRMLS,MLS#: 2318319 Originating MLS: Central Virginia Regional MLS
Originating MLS: Central Virginia Regional MLS
Facts & features
Interior
Bedrooms & bathrooms
- Bedrooms: 4
- Bathrooms: 2
- Full bathrooms: 2
Primary bedroom
- Description: Carpet, Private Tile Bath
- Level: First
- Dimensions: 14.0 x 13.0
Bedroom 2
- Description: Wood Floors, Closet
- Level: First
- Dimensions: 13.7 x 10.7
Bedroom 3
- Description: Wood Floors, Closet
- Level: First
- Dimensions: 14.2 x 12.0
Bedroom 4
- Description: Wood Floors, Closet
- Level: First
- Dimensions: 12.1 x 10.7
Dining room
- Description: Wood Floors, Fireplace, Open to Living Room
- Level: First
- Dimensions: 14.11 x 8.5
Family room
- Description: Carpet, Built-in Bookcases, Bay Window
- Level: First
- Dimensions: 18.10 x 14.0
Other
- Description: Tub & Shower
- Level: First
Kitchen
- Description: Range, Refrigerator, Dishwasher
- Level: First
- Dimensions: 15.1 x 8.7
Laundry
- Description: Spacious Mud Room with W/D & Laundry Sink
- Level: First
- Dimensions: 10.7 x 10.4
Living room
- Description: Wood Floors, Opens to Dining Room
- Level: First
- Dimensions: 21.5 x 12.0
Heating
- Electric, Heat Pump
Cooling
- Central Air
Appliances
- Included: Dishwasher, Electric Water Heater, Range, Refrigerator
Features
- Bookcases, Built-in Features, Bay Window, Cable TV
- Flooring: Partially Carpeted, Tile, Vinyl, Wood
- Basement: Crawl Space
- Attic: Pull Down Stairs
- Number of fireplaces: 1
- Fireplace features: Gas, Masonry
Interior area
- Total interior livable area: 2,220 sqft
- Finished area above ground: 2,220
Property
Features
- Levels: One
- Stories: 1
- Patio & porch: Front Porch, Patio
- Pool features: None
- Fencing: None
Lot
- Size: 3.25 Acres
Details
- Parcel number: 01530A
- Zoning description: A-1
Construction
Type & style
- Home type: SingleFamily
- Architectural style: Ranch
- Property subtype: Single Family Residence
Materials
- Brick, Frame, Vinyl Siding
- Roof: Shingle
Condition
- Resale
- New construction: No
- Year built: 1965
Utilities & green energy
- Sewer: Septic Tank
- Water: Well
Community & neighborhood
Location
- Region: Powhatan
- Subdivision: None
Other
Other facts
- Ownership: Individuals
- Ownership type: Sole Proprietor
Price history
| Date | Event | Price |
|---|---|---|
| 9/20/2023 | Sold | $359,000-3%$162/sqft |
Source: | ||
| 8/9/2023 | Pending sale | $369,950$167/sqft |
Source: | ||
| 8/8/2023 | Price change | $369,950-5.1%$167/sqft |
Source: | ||
| 7/29/2023 | Listed for sale | $389,950$176/sqft |
Source: | ||
Public tax history
| Year | Property taxes | Tax assessment |
|---|---|---|
| 2023 | $2,444 +16.6% | $354,200 +30.1% |
| 2022 | $2,096 0% | $272,200 +10.3% |
| 2021 | $2,097 | $246,700 |
Find assessor info on the county website
Neighborhood: 23139
Nearby schools
GreatSchools rating
- 6/10Pocahontas Elementary SchoolGrades: PK-5Distance: 3.8 mi
- 5/10Powhatan Jr. High SchoolGrades: 6-8Distance: 4.2 mi
- 6/10Powhatan High SchoolGrades: 9-12Distance: 9.4 mi
Schools provided by the listing agent
- Elementary: Pocahontas
- Middle: Powhatan
- High: Powhatan
Source: CVRMLS. This data may not be complete. We recommend contacting the local school district to confirm school assignments for this home.
Get pre-qualified for a loan
At Zillow Home Loans, we can pre-qualify you in as little as 5 minutes with no impact to your credit score.An equal housing lender. NMLS #10287.
