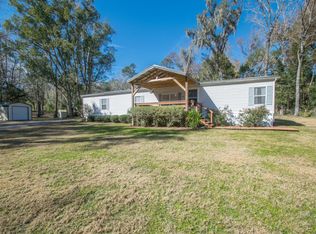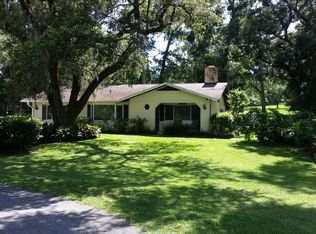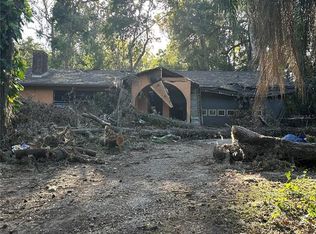Sold for $789,000 on 12/30/25
$789,000
4063 Baseball Pond Rd, Brooksville, FL 34602
9beds
5,104sqft
Single Family Residence
Built in 1975
10.3 Acres Lot
$788,900 Zestimate®
$155/sqft
$5,280 Estimated rent
Home value
$788,900
$718,000 - $868,000
$5,280/mo
Zestimate® history
Loading...
Owner options
Explore your selling options
What's special
Endless opportunities at this incredible property on 10.3 ACRES! Zoned AG + additionally zoned for an Assisted Living Facility, this property features a 9 bedroom 4.5 bathroom home with a POOL, 8 fully fenced pastures, and multiple barns. Bring your animals! The main home with stunning stone accents and Hardie Board siding boasts over 5,100 of heated square feet! Upstairs is a large kitchen, formal dining room, spacious living space with wood ceilings, 5 bedrooms, and 2 bathrooms. Downstairs is a second full kitchen, living room, 4 bedrooms, and 2.5 bathrooms. A beautiful stone fireplace runs through both floors in the living rooms. The half bathroom has an exterior door - perfect for when working outside. There are primary bedrooms on both floors and multiple exterior doors for easy access in and out. The downstairs primary bedroom already has plumbing in place if you wanted to add a kitchenette. This home would work well for multifamily or even to live on one floor and rent out the other one. There are a total of 5 covered porches around this home and the front porch has the most beautiful sunrises from the neighboring pasture. Main home Roof 2017. In addition, this home is ADA Accessible! The fully screened saltwater pool was resurfaced 2 years ago and is also ADA Accessible with a lift. The above ground hot tub conveys with the property as well. The larger barn is 2,464 square feet and can hold up to 8 cars and is abundant for storage on this property. There is a 3rd covered barn with multiple stalls sitting on a slab, and a 4th small covered structure in one of the pastures. Additional features of this property include an electric gate, a paved driveway, elderberry, banana, and orange trees, a small pond, a feeding trough, and beautiful flowers and wildlife throughout. There are so many personal and business opportunities here. You can live here and enjoy everything this home has to offer and simultaneously you can run an agricultural business out of this home and potentially qualify for a massive tax exemption. This is truly a rare and unique opportunity in arguably one of the best areas in Brooksville! Located less than an hour from Tampa International Airport and Busch Gardens, 1.5 hours to Disney World, and within 15 minutes to multiple shops, restaurants, and hospitals.
Zillow last checked: 8 hours ago
Listing updated: December 30, 2025 at 01:25pm
Listing Provided by:
Jessie Morris 352-279-2640,
JT REALTY & ASSOCIATES 352-279-2640
Bought with:
Christina Probeyahn, 3369825
COASTAL PROPERTIES GROUP INTERNATIONAL
Source: Stellar MLS,MLS#: TB8412099 Originating MLS: Suncoast Tampa
Originating MLS: Suncoast Tampa

Facts & features
Interior
Bedrooms & bathrooms
- Bedrooms: 9
- Bathrooms: 5
- Full bathrooms: 4
- 1/2 bathrooms: 1
Primary bedroom
- Features: Walk-In Closet(s)
- Level: Second
Other
- Features: Dual Closets
- Level: First
Kitchen
- Level: Second
Living room
- Level: Second
Heating
- Central
Cooling
- Central Air
Appliances
- Included: Dishwasher, Dryer, Electric Water Heater, Microwave, Range, Range Hood, Refrigerator, Washer
- Laundry: Laundry Room
Features
- Accessibility Features, Built-in Features, Ceiling Fan(s), Eating Space In Kitchen, Primary Bedroom Main Floor, PrimaryBedroom Upstairs, Walk-In Closet(s), In-Law Floorplan
- Flooring: Carpet, Luxury Vinyl, Tile
- Doors: Sliding Doors
- Has fireplace: Yes
- Fireplace features: Living Room, Wood Burning
Interior area
- Total structure area: 6,210
- Total interior livable area: 5,104 sqft
Property
Parking
- Total spaces: 8
- Parking features: Garage
- Garage spaces: 8
Accessibility
- Accessibility features: Accessible Approach with Ramp, Accessible Bedroom, Accessible Closets, Accessible Common Area, Accessible Doors, Accessible Electrical and Environmental Controls, Accessible Entrance, Accessible Full Bath, Visitor Bathroom, Accessible Hallway(s), Accessible Kitchen, Accessible Central Living Area, Accessible Stairway, Accessible Washer/Dryer, Customized Wheelchair Accessible, Stair Lift
Features
- Levels: Two
- Stories: 2
- Patio & porch: Front Porch, Rear Porch
- Has private pool: Yes
- Pool features: In Ground, Salt Water
- Spa features: Above Ground
Lot
- Size: 10.30 Acres
- Features: Oversized Lot, Pasture, Zoned for Horses
Details
- Additional structures: Barn(s), Guest House, Storage
- Parcel number: R1542320000002200010
- Zoning: AG
- Special conditions: None
- Horse amenities: Stable(s)
Construction
Type & style
- Home type: SingleFamily
- Property subtype: Single Family Residence
Materials
- Block, HardiPlank Type, Wood Frame
- Foundation: Slab
- Roof: Metal,Shingle
Condition
- New construction: No
- Year built: 1975
Utilities & green energy
- Sewer: Septic Tank
- Water: Well
- Utilities for property: Electricity Connected, Sewer Connected, Water Connected
Community & neighborhood
Location
- Region: Brooksville
- Subdivision: SPRING LAKE
HOA & financial
HOA
- Has HOA: No
Other fees
- Pet fee: $0 monthly
Other financial information
- Total actual rent: 0
Other
Other facts
- Listing terms: Cash,Conventional,FHA,USDA Loan,VA Loan
- Ownership: Fee Simple
- Road surface type: Paved
Price history
| Date | Event | Price |
|---|---|---|
| 12/30/2025 | Sold | $789,000-1.3%$155/sqft |
Source: | ||
| 11/12/2025 | Pending sale | $799,000$157/sqft |
Source: | ||
| 9/15/2025 | Price change | $799,000-3.2%$157/sqft |
Source: | ||
| 9/9/2025 | Listed for sale | $825,000$162/sqft |
Source: | ||
| 9/1/2025 | Pending sale | $825,000$162/sqft |
Source: | ||
Public tax history
| Year | Property taxes | Tax assessment |
|---|---|---|
| 2024 | $562 +10% | $498,162 +3% |
| 2023 | $511 +20.4% | $483,652 +3% |
| 2022 | $424 | $469,565 +3% |
Find assessor info on the county website
Neighborhood: Spring Lake
Nearby schools
GreatSchools rating
- 3/10Eastside Elementary SchoolGrades: PK-5Distance: 2.8 mi
- 2/10Hernando High SchoolGrades: PK,6-12Distance: 7.7 mi
- 5/10D. S. Parrott Middle SchoolGrades: 6-8Distance: 10.4 mi
Get a cash offer in 3 minutes
Find out how much your home could sell for in as little as 3 minutes with a no-obligation cash offer.
Estimated market value
$788,900
Get a cash offer in 3 minutes
Find out how much your home could sell for in as little as 3 minutes with a no-obligation cash offer.
Estimated market value
$788,900


