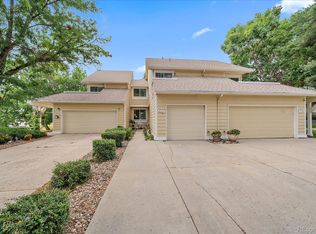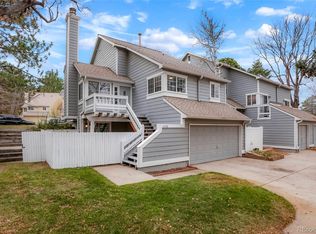Sold for $420,000 on 05/30/25
$420,000
4062 S Rifle Way, Aurora, CO 80013
3beds
1,928sqft
Townhouse
Built in 1982
-- sqft lot
$412,300 Zestimate®
$218/sqft
$2,386 Estimated rent
Home value
$412,300
$383,000 - $441,000
$2,386/mo
Zestimate® history
Loading...
Owner options
Explore your selling options
What's special
Come home to this beautiful townhome with a welcoming front porch, perfect for your morning coffee. Invite your guests to relax by the fireplace in the comfortable living room with vaulted ceilings, newer carpet, and silhouette blinds. Share meals with your family in the dining room that opens to the Trex deck with quiet greenbelt views after cooking in the lovely kitchen with updated modern lighting, slide-out shelves in the cabinets, double stainless-steel sink, and newer stainless-steel appliances. Escape to the spacious primary suite with a private deck, full bath, walk-in closet with organizer, and built-in cabinet with plenty of extra storage. The second bedroom doubles as an office with a murphy bed, fold-up desk, bookshelves, and printer in the cabinet so you can work from home. The main floor bath includes a raised vanity with pull-out storage shelves and an updated shower fixture. Entertain in the finished walk-out basement with a family room, bedroom with a free-standing closet and French doors that open to the patio, and a bath. Extra storage shelves and work bench in the garage, plus newer furnace/air conditioner and roof too. Windows and sliding doors have been replaced. Only steps away from the pool and mailbox, plus all yard work and snow removal is taken care of by the HOA!
Zillow last checked: 8 hours ago
Listing updated: May 30, 2025 at 12:57pm
Listed by:
Fred Smith 303-930-5132 fredsmith@remax.net,
RE/MAX Professionals
Bought with:
Krystal Thompson, 100065993
Epique Realty
Source: REcolorado,MLS#: 7808829
Facts & features
Interior
Bedrooms & bathrooms
- Bedrooms: 3
- Bathrooms: 3
- Full bathrooms: 1
- 3/4 bathrooms: 2
- Main level bathrooms: 1
- Main level bedrooms: 1
Primary bedroom
- Level: Upper
Bedroom
- Level: Main
Bedroom
- Description: Non-Conforming
- Level: Basement
Primary bathroom
- Level: Upper
Bathroom
- Level: Main
Bathroom
- Level: Basement
Dining room
- Level: Main
Family room
- Level: Basement
Kitchen
- Level: Main
Laundry
- Level: Basement
Living room
- Level: Main
Heating
- Forced Air
Cooling
- Central Air
Appliances
- Included: Dishwasher, Microwave, Oven, Refrigerator
- Laundry: In Unit
Features
- Built-in Features, Ceiling Fan(s), Primary Suite, Vaulted Ceiling(s), Walk-In Closet(s)
- Flooring: Carpet, Tile
- Windows: Window Coverings
- Basement: Finished,Walk-Out Access
- Number of fireplaces: 1
- Fireplace features: Living Room, Wood Burning
- Common walls with other units/homes: End Unit,1 Common Wall
Interior area
- Total structure area: 1,928
- Total interior livable area: 1,928 sqft
- Finished area above ground: 1,306
- Finished area below ground: 615
Property
Parking
- Total spaces: 2
- Parking features: Garage
- Garage spaces: 2
Features
- Levels: Two
- Stories: 2
- Patio & porch: Deck, Front Porch, Patio
- Exterior features: Balcony
- Pool features: Outdoor Pool
- Fencing: None
Details
- Parcel number: 031622905
- Special conditions: Standard
Construction
Type & style
- Home type: Townhouse
- Property subtype: Townhouse
- Attached to another structure: Yes
Materials
- Wood Siding
- Roof: Composition
Condition
- Year built: 1982
Utilities & green energy
- Sewer: Public Sewer
- Water: Public
- Utilities for property: Electricity Connected, Natural Gas Connected
Community & neighborhood
Security
- Security features: Security System
Location
- Region: Aurora
- Subdivision: Mill Run
HOA & financial
HOA
- Has HOA: Yes
- HOA fee: $264 monthly
- Amenities included: Pool
- Services included: Maintenance Grounds, Recycling, Snow Removal, Trash
- Association name: Mill Run - Advance HOA
- Association phone: 303-482-2213
Other
Other facts
- Listing terms: Cash,Conventional,FHA,VA Loan
- Ownership: Individual
- Road surface type: Paved
Price history
| Date | Event | Price |
|---|---|---|
| 5/30/2025 | Sold | $420,000+1.2%$218/sqft |
Source: | ||
| 5/5/2025 | Pending sale | $415,000$215/sqft |
Source: | ||
| 4/25/2025 | Price change | $415,000-2.4%$215/sqft |
Source: | ||
| 3/24/2025 | Price change | $425,000-5.1%$220/sqft |
Source: | ||
| 1/30/2025 | Price change | $448,000-2.2%$232/sqft |
Source: | ||
Public tax history
| Year | Property taxes | Tax assessment |
|---|---|---|
| 2025 | $1,378 +13.4% | $25,694 +5.9% |
| 2024 | $1,215 +16.3% | $24,261 -14% |
| 2023 | $1,044 -0.6% | $28,217 +32% |
Find assessor info on the county website
Neighborhood: Carriage Place
Nearby schools
GreatSchools rating
- 4/10Cimarron Elementary SchoolGrades: PK-5Distance: 0.3 mi
- 5/10Horizon Middle SchoolGrades: 6-8Distance: 0.7 mi
- 5/10Smoky Hill High SchoolGrades: 9-12Distance: 1.3 mi
Schools provided by the listing agent
- Elementary: Cimarron
- Middle: Horizon
- High: Smoky Hill
- District: Cherry Creek 5
Source: REcolorado. This data may not be complete. We recommend contacting the local school district to confirm school assignments for this home.
Get a cash offer in 3 minutes
Find out how much your home could sell for in as little as 3 minutes with a no-obligation cash offer.
Estimated market value
$412,300
Get a cash offer in 3 minutes
Find out how much your home could sell for in as little as 3 minutes with a no-obligation cash offer.
Estimated market value
$412,300

