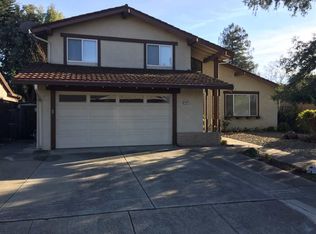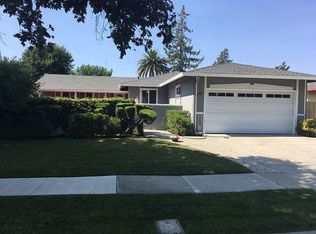Sold for $1,680,550
$1,680,550
4062 Rockingham Dr, Pleasanton, CA 94588
4beds
1,941sqft
Residential, Single Family Residence
Built in 1968
6,098.4 Square Feet Lot
$1,611,900 Zestimate®
$866/sqft
$4,220 Estimated rent
Home value
$1,611,900
$1.45M - $1.79M
$4,220/mo
Zestimate® history
Loading...
Owner options
Explore your selling options
What's special
Make this home YOURS this May with a NEW PRICE. The best of family living in Pleasanton Meadows! This home is one of the most open and functional floor plans in all of the Meadows! This 4 bedroom, 3 bath home offers abundant natural light with vaulted ceilings upon entering the home. With a full bedroom and bathroom on the main level, with minimal steps, the floor plan is versitile for a home office or a guest bedroom. The current owners have added space for a bonus/loft area on the second level perfect for a reading nook, game or homework station! Enjoy spa-like relaxtion with a steam shower in the primary bathroom as well! The backyard is peaceful and set up for entertaining friends, neighbors or family with a built-in barbeque, fire pit and water feature. This move in ready Meadows home is conveniently located close to Fairlands Elementary School, the Pleasanton Meadows Cabana Club, the expansive Meadows Park as well as many shopping and commute options.
Zillow last checked: 8 hours ago
Listing updated: June 03, 2025 at 04:29am
Listed by:
Katie Moe DRE #01507863 925-216-9083,
Connect California Homes
Bought with:
Jennifer Sanchez, DRE #02060405
Keller Williams Tri Valley Realty
Source: Bay East AOR,MLS#: 41092002
Facts & features
Interior
Bedrooms & bathrooms
- Bedrooms: 4
- Bathrooms: 3
- Full bathrooms: 3
Bathroom
- Features: Shower Over Tub, Stall Shower, Updated Baths, Steam
Kitchen
- Features: Breakfast Nook, Counter - Solid Surface, Dishwasher, Double Oven, Gas Range/Cooktop, Refrigerator
Heating
- Forced Air
Cooling
- Central Air
Appliances
- Included: Dishwasher, Double Oven, Gas Range, Refrigerator
- Laundry: Laundry Room, Common Area
Features
- Breakfast Nook, Counter - Solid Surface
- Flooring: Tile, Carpet
- Basement: Crawl Space
- Number of fireplaces: 1
- Fireplace features: Family Room
Interior area
- Total structure area: 1,941
- Total interior livable area: 1,941 sqft
Property
Parking
- Total spaces: 2
- Parking features: Attached, Garage Door Opener
- Garage spaces: 2
Accessibility
- Accessibility features: None
Features
- Levels: Tri-Level
- Patio & porch: Patio, Front Porch
- Exterior features: Garden, Low Maintenance
- Pool features: Cabana, Community
- Fencing: Fenced
Lot
- Size: 6,098 sqft
- Features: Level, Back Yard, Front Yard, Side Yard, Landscape Back, Landscape Front
Details
- Parcel number: 946110745
- Special conditions: Standard
- Other equipment: Irrigation Equipment
Construction
Type & style
- Home type: SingleFamily
- Architectural style: Traditional
- Property subtype: Residential, Single Family Residence
Materials
- Stucco
- Roof: Composition
Condition
- Existing
- New construction: No
- Year built: 1968
Utilities & green energy
- Electric: No Solar
- Water: Public
Community & neighborhood
Security
- Security features: Carbon Monoxide Detector(s), Smoke Detector(s)
Location
- Region: Pleasanton
- Subdivision: Pleasanton Mdws
HOA & financial
HOA
- Has HOA: Yes
- HOA fee: $435 annually
- Amenities included: Pool, Barbecue, BBQ Area
- Services included: Common Area Maint
- Association name: PLEASANT MEADOWS CABAN
- Association phone: 888-747-5548
Other
Other facts
- Listing agreement: Excl Right
- Price range: $1.7M - $1.7M
- Listing terms: Cash,Conventional,1031 Exchange,FHA,VA Loan
Price history
| Date | Event | Price |
|---|---|---|
| 6/2/2025 | Sold | $1,680,550-2.6%$866/sqft |
Source: | ||
| 5/11/2025 | Pending sale | $1,725,000$889/sqft |
Source: | ||
| 5/2/2025 | Price change | $1,725,000-1.4%$889/sqft |
Source: | ||
| 4/18/2025 | Price change | $1,749,000-1.5%$901/sqft |
Source: | ||
| 4/4/2025 | Price change | $1,775,000-1.3%$914/sqft |
Source: | ||
Public tax history
| Year | Property taxes | Tax assessment |
|---|---|---|
| 2025 | -- | $444,169 +2% |
| 2024 | $5,105 +1.2% | $435,461 +2% |
| 2023 | $5,045 +5.6% | $426,923 +2% |
Find assessor info on the county website
Neighborhood: 94588
Nearby schools
GreatSchools rating
- 8/10Fairlands Elementary SchoolGrades: K-5Distance: 0.1 mi
- NAHarvest Park Preschool CenterGrades: Distance: 1.4 mi
- 8/10Thomas S. Hart Middle SchoolGrades: 6-8Distance: 1.5 mi
Schools provided by the listing agent
- District: Pleasanton Unified
Source: Bay East AOR. This data may not be complete. We recommend contacting the local school district to confirm school assignments for this home.
Get a cash offer in 3 minutes
Find out how much your home could sell for in as little as 3 minutes with a no-obligation cash offer.
Estimated market value
$1,611,900

