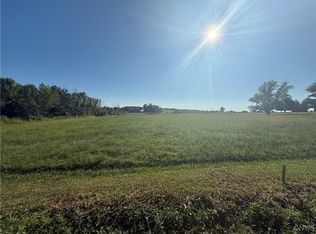Closed
$285,000
4062 Peterboro Rd, Vernon Center, NY 13477
3beds
1,304sqft
Single Family Residence
Built in 1958
4.87 Acres Lot
$289,500 Zestimate®
$219/sqft
$2,022 Estimated rent
Home value
$289,500
$272,000 - $307,000
$2,022/mo
Zestimate® history
Loading...
Owner options
Explore your selling options
What's special
Private 3 Bed Ranch on 4.87+/- acres with a barn and additional parcels!
Escape to your scenic retreat with this charming 3 bedroom, 1.5 bath ranch home nestled on 4.87 +/- acres. Enjoy panoramic views from private deck and take advantage of the spacious heated barn/workshop, perfect for hobbies, woodworking, horses or storage. Barn has an entire upstairs as well. The home features a blacktop driveway, attached garage, and a durable 5 year old metal roof. Also included are two additional parcels, ideal for building, farming or horses, the possibilities are endless. Plenty of room to spread out and enjoy country living at its finest.
House and Barn can be sold separately for $285,000.00
Zillow last checked: 8 hours ago
Listing updated: September 09, 2025 at 12:02pm
Listed by:
Rosemary Talarico 315-351-9290,
Pavia Real Estate Residential
Bought with:
Jayne Wentworth, 31WE0778117
Kay Real Estate
Source: NYSAMLSs,MLS#: S1605715 Originating MLS: Mohawk Valley
Originating MLS: Mohawk Valley
Facts & features
Interior
Bedrooms & bathrooms
- Bedrooms: 3
- Bathrooms: 2
- Full bathrooms: 1
- 1/2 bathrooms: 1
- Main level bathrooms: 2
- Main level bedrooms: 3
Heating
- Oil, Forced Air, Wood
Appliances
- Included: Dishwasher, Electric Cooktop, Exhaust Fan, Electric Water Heater, Free-Standing Range, Oven, Refrigerator, Range Hood
- Laundry: Main Level
Features
- Eat-in Kitchen, Kitchen/Family Room Combo, Natural Woodwork, Bedroom on Main Level, Main Level Primary, Workshop
- Flooring: Hardwood, Tile, Varies
- Basement: Full,Sump Pump
- Has fireplace: No
Interior area
- Total structure area: 1,304
- Total interior livable area: 1,304 sqft
Property
Parking
- Total spaces: 1
- Parking features: Attached, Garage, Garage Door Opener
- Attached garage spaces: 1
Features
- Levels: One
- Stories: 1
- Patio & porch: Deck, Patio
- Exterior features: Blacktop Driveway, Deck, Patio
Lot
- Size: 4.87 Acres
- Dimensions: 175 x 175
- Features: Agricultural, Corner Lot, Other, Rectangular, Rectangular Lot, Rural Lot, See Remarks
Details
- Additional structures: Barn(s), Outbuilding
- Parcel number: 30608933300000010070000000
- Special conditions: Standard
- Horses can be raised: Yes
- Horse amenities: Horses Allowed
Construction
Type & style
- Home type: SingleFamily
- Architectural style: Ranch
- Property subtype: Single Family Residence
Materials
- Vinyl Siding
- Foundation: Block
- Roof: Metal
Condition
- Resale
- Year built: 1958
Utilities & green energy
- Sewer: Septic Tank
- Water: Not Connected, Public, Well
- Utilities for property: Water Available
Community & neighborhood
Location
- Region: Vernon Center
Other
Other facts
- Listing terms: Cash,Conventional,FHA,USDA Loan,VA Loan
Price history
| Date | Event | Price |
|---|---|---|
| 9/9/2025 | Sold | $285,000-18.6%$219/sqft |
Source: | ||
| 6/12/2025 | Contingent | $350,000$268/sqft |
Source: | ||
| 5/13/2025 | Listed for sale | $350,000$268/sqft |
Source: | ||
Public tax history
Tax history is unavailable.
Neighborhood: 13477
Nearby schools
GreatSchools rating
- 6/10W A Wettel Elementary SchoolGrades: PK-6Distance: 1 mi
- 7/10Vernon Verona Sherrill Middle SchoolGrades: 7-8Distance: 3.9 mi
- 8/10Vernon Verona Sherrill Senior High SchoolGrades: 9-12Distance: 3.9 mi
Schools provided by the listing agent
- District: Sherrill City
Source: NYSAMLSs. This data may not be complete. We recommend contacting the local school district to confirm school assignments for this home.
