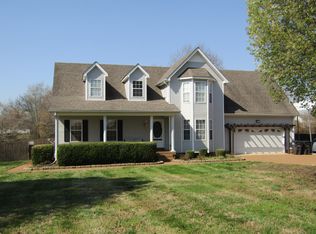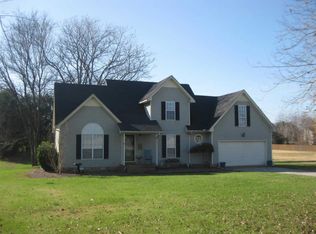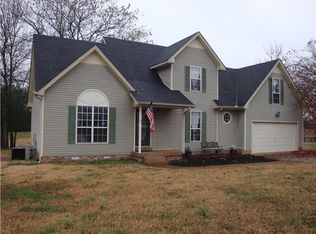Closed
$402,000
4062 Lunns Store Rd, Lewisburg, TN 37091
3beds
2,288sqft
Single Family Residence, Residential
Built in 1993
1.04 Acres Lot
$399,300 Zestimate®
$176/sqft
$2,504 Estimated rent
Home value
$399,300
$268,000 - $591,000
$2,504/mo
Zestimate® history
Loading...
Owner options
Explore your selling options
What's special
Enjoy peaceful living in the country with this 3-bedroom, 2.5-bath home featuring a wraparound porch with a fantastic farm view, and a spacious back deck overlooking a beautiful 1+ acre lot. The detached 2-car garage provides ample storage or workspace, all with no HOA restrictions. The home is perked as a 3 bedroom, but there is a 4th room with a closet upstairs that's currently being used as a bedroom. There is a lot of potential in the upstairs finished space with a large craft room, rec room, office space, and bathroom. *UPDATE new carpet and paint upstairs, new photos 2-18-24.
Zillow last checked: 8 hours ago
Listing updated: April 11, 2025 at 06:08am
Listing Provided by:
Mindy Hoover 615-585-9946,
Synergy Realty Network, LLC
Bought with:
Mindy Hoover, 347816
Synergy Realty Network, LLC
Source: RealTracs MLS as distributed by MLS GRID,MLS#: 2762443
Facts & features
Interior
Bedrooms & bathrooms
- Bedrooms: 3
- Bathrooms: 3
- Full bathrooms: 2
- 1/2 bathrooms: 1
- Main level bedrooms: 3
Bedroom 1
- Features: Suite
- Level: Suite
- Area: 224 Square Feet
- Dimensions: 16x14
Bedroom 2
- Area: 187 Square Feet
- Dimensions: 17x11
Bedroom 3
- Area: 156 Square Feet
- Dimensions: 13x12
Bonus room
- Area: 340 Square Feet
- Dimensions: 20x17
Heating
- Central
Cooling
- Central Air
Appliances
- Included: Dishwasher, Refrigerator, Electric Oven, Electric Range
- Laundry: Electric Dryer Hookup, Washer Hookup
Features
- Ceiling Fan(s), Extra Closets, Primary Bedroom Main Floor
- Flooring: Carpet, Wood, Laminate
- Basement: Crawl Space
- Has fireplace: No
Interior area
- Total structure area: 2,288
- Total interior livable area: 2,288 sqft
- Finished area above ground: 2,288
Property
Parking
- Total spaces: 8
- Parking features: Garage Door Opener, Detached, Gravel
- Garage spaces: 2
- Uncovered spaces: 6
Features
- Levels: Two
- Stories: 2
- Patio & porch: Porch, Covered, Deck
- Has private pool: Yes
- Pool features: Above Ground
- Fencing: Partial
Lot
- Size: 1.04 Acres
- Features: Level
Details
- Parcel number: 019N A 06900 000
- Special conditions: Standard
Construction
Type & style
- Home type: SingleFamily
- Architectural style: Traditional
- Property subtype: Single Family Residence, Residential
Materials
- Vinyl Siding
Condition
- New construction: No
- Year built: 1993
Utilities & green energy
- Sewer: Septic Tank
- Water: Public
- Utilities for property: Water Available
Community & neighborhood
Security
- Security features: Smoke Detector(s)
Location
- Region: Lewisburg
- Subdivision: Forrest Trace Sub
Price history
| Date | Event | Price |
|---|---|---|
| 4/11/2025 | Sold | $402,000-3.1%$176/sqft |
Source: | ||
| 2/20/2025 | Pending sale | $415,000$181/sqft |
Source: | ||
| 1/21/2025 | Price change | $415,000-1%$181/sqft |
Source: | ||
| 11/22/2024 | Listed for sale | $419,000$183/sqft |
Source: | ||
| 7/29/2024 | Listing removed | $419,000$183/sqft |
Source: | ||
Public tax history
| Year | Property taxes | Tax assessment |
|---|---|---|
| 2024 | $1,543 | $84,825 |
| 2023 | $1,543 | $84,825 |
| 2022 | $1,543 +9.9% | $84,825 +69.9% |
Find assessor info on the county website
Neighborhood: 37091
Nearby schools
GreatSchools rating
- 5/10Chapel Hill Elementary SchoolGrades: PK-3Distance: 3.7 mi
- 6/10Forrest SchoolGrades: 7-12Distance: 4.3 mi
Schools provided by the listing agent
- Elementary: Chapel Hill (K-3)/Delk Henson (4-6)
- Middle: Chapel Hill (K-3)/Delk Henson (4-6)
- High: Forrest School
Source: RealTracs MLS as distributed by MLS GRID. This data may not be complete. We recommend contacting the local school district to confirm school assignments for this home.
Get a cash offer in 3 minutes
Find out how much your home could sell for in as little as 3 minutes with a no-obligation cash offer.
Estimated market value
$399,300
Get a cash offer in 3 minutes
Find out how much your home could sell for in as little as 3 minutes with a no-obligation cash offer.
Estimated market value
$399,300


