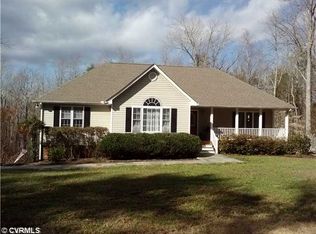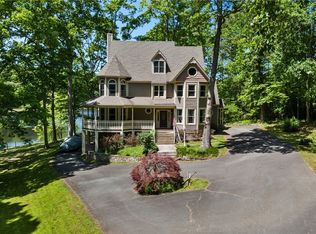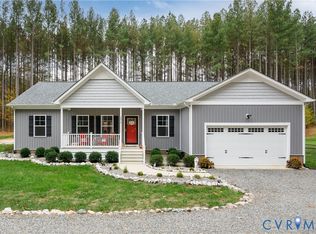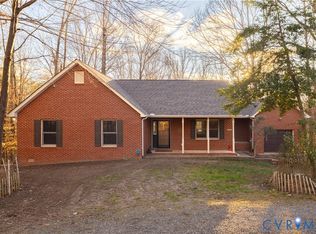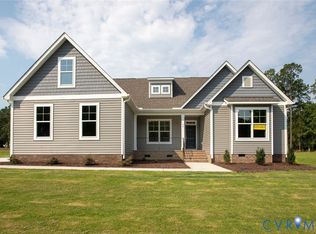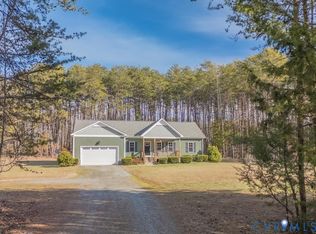Discover Your Private Lakefront Oasis in Goochland — Fully Complete & Move-In Ready!
Welcome to 4062 Lake Killarney Road, a brand-new home where modern luxury meets peaceful lakefront living. With no construction wait, this finished 2,293 sq ft retreat sits on 3.13 acres and blends tranquility, elegance, and convenience just minutes from the interstate.
Thoughtfully crafted with high-end finishes throughout, the home showcases refined details from graceful archways to custom-built cabinetry. Stunning lake views frame everyday life and create a perfect backdrop for relaxing or entertaining. The chef’s kitchen stands centerstage with custom soft-close cabinetry, level 7 quartz countertops, stainless steel appliances, and a generous walk-in pantry—a space designed to impress whether you’re cooking or hosting.
A dedicated first-floor office offers a quiet workspace for remote professionals, while the formal dining room provides an inviting setting for gatherings and celebrations.
Upstairs, the luxurious primary suite serves as your personal retreat with an oversized walk-in tile shower featuring three shower heads and a spacious, well-appointed walk-in closet. Two additional bedrooms, a full hall bath, and an upper-level laundry room round out the second floor.
Step outside to enjoy your private lakefront setting—a rare find that pairs natural beauty with everyday convenience. The expansive deck, ample parking, and low-maintenance landscaping make outdoor living effortless.
This remarkable Goochland property delivers on every level: modern design, quality craftsmanship, and the serenity of lakeside living—all ready for immediate occupancy.
Seller is offering a $10,000 closing cost credit with use of preferred lender and attorney.
New construction
Price cut: $5.1K (1/5)
$565,850
4062 Lake Killarney Rd, Gum Spring, VA 23065
3beds
2,293sqft
Est.:
Single Family Residence
Built in 2025
3.13 Acres Lot
$565,500 Zestimate®
$247/sqft
$-- HOA
What's special
Private lakefront oasisSerenity of lakeside livingPeaceful lakefront livingGraceful archwaysAmple parkingTwo additional bedroomsLow-maintenance landscaping
- 66 days |
- 791 |
- 36 |
Zillow last checked: 8 hours ago
Listing updated: January 05, 2026 at 02:47pm
Listed by:
Cory Metts 804-366-3431,
Hometown Realty
Source: CVRMLS,MLS#: 2531523 Originating MLS: Central Virginia Regional MLS
Originating MLS: Central Virginia Regional MLS
Tour with a local agent
Facts & features
Interior
Bedrooms & bathrooms
- Bedrooms: 3
- Bathrooms: 3
- Full bathrooms: 2
- 1/2 bathrooms: 1
Primary bedroom
- Description: LVP fl, spacious ensuite bathroom, walk in closet
- Level: Second
- Dimensions: 16.5 x 18.8
Bedroom 2
- Description: LVP fl, ceiling fan
- Level: Second
- Dimensions: 12.7 x 11.11
Bedroom 3
- Description: LVP fl, ceiling fan
- Level: Second
- Dimensions: 11.2 x 11.8
Additional room
- Description: Breakfast nook
- Level: First
- Dimensions: 10.2 x 7.4
Family room
- Description: Fireplace, LVP flooring, ceiling fan, OPEN concept
- Level: First
- Dimensions: 21.5 x 22.0
Foyer
- Description: LVP Flooring, archway, chandelier
- Level: First
- Dimensions: 5.7 x 11.11
Other
- Description: Tub & Shower
- Level: Second
Half bath
- Level: First
Kitchen
- Description: Custom cabinets, Level 7 Quartz
- Level: First
- Dimensions: 10.3 x 14.8
Office
- Description: Spacious office, LVP flooring
- Level: First
- Dimensions: 12.6 x 11.11
Heating
- Electric, Heat Pump
Cooling
- Heat Pump
Appliances
- Included: Dishwasher, Electric Water Heater, Microwave, Stove
- Laundry: Washer Hookup, Dryer Hookup
Features
- Bookcases, Built-in Features, Ceiling Fan(s), Double Vanity, Granite Counters, High Ceilings, Kitchen Island, Bath in Primary Bedroom, Walk-In Closet(s)
- Flooring: Vinyl
- Basement: Crawl Space
- Attic: Access Only
- Number of fireplaces: 1
Interior area
- Total interior livable area: 2,293 sqft
- Finished area above ground: 2,293
- Finished area below ground: 0
Video & virtual tour
Property
Parking
- Parking features: Driveway, Off Street, Unpaved
- Has uncovered spaces: Yes
Features
- Levels: Two
- Stories: 2
- Patio & porch: Front Porch, Deck, Porch
- Exterior features: Deck, Porch, Unpaved Driveway
- Pool features: None
- Fencing: None
- On waterfront: Yes
- Waterfront features: Waterfront
- Body of water: Lake Killarney
Lot
- Size: 3.13 Acres
Details
- Parcel number: 126040
- Zoning description: A-1
- Special conditions: Corporate Listing
Construction
Type & style
- Home type: SingleFamily
- Architectural style: Craftsman,Two Story
- Property subtype: Single Family Residence
Materials
- Block, Drywall, Frame, Hardboard, Vinyl Siding
- Roof: Composition,Shingle
Condition
- New Construction
- New construction: Yes
- Year built: 2025
Utilities & green energy
- Sewer: Septic Tank
- Water: Well
Community & HOA
Community
- Security: Smoke Detector(s)
- Subdivision: Lake Killarney
Location
- Region: Gum Spring
Financial & listing details
- Price per square foot: $247/sqft
- Tax assessed value: $75,400
- Annual tax amount: $399
- Date on market: 11/14/2025
- Ownership: Corporate
- Ownership type: Corporation
Estimated market value
$565,500
$537,000 - $594,000
$3,188/mo
Price history
Price history
| Date | Event | Price |
|---|---|---|
| 1/5/2026 | Price change | $565,850-0.9%$247/sqft |
Source: | ||
| 11/15/2025 | Listed for sale | $570,999$249/sqft |
Source: | ||
| 11/11/2025 | Listing removed | $570,999$249/sqft |
Source: | ||
| 10/29/2025 | Price change | $570,999-0.9%$249/sqft |
Source: | ||
| 10/7/2025 | Price change | $575,999-1.7%$251/sqft |
Source: | ||
Public tax history
Public tax history
| Year | Property taxes | Tax assessment |
|---|---|---|
| 2025 | $400 +13.7% | $75,400 +13.7% |
| 2024 | $351 +1.1% | $66,300 +1.1% |
| 2023 | $348 +9% | $65,600 +9% |
Find assessor info on the county website
BuyAbility℠ payment
Est. payment
$3,122/mo
Principal & interest
$2688
Property taxes
$236
Home insurance
$198
Climate risks
Neighborhood: 23065
Nearby schools
GreatSchools rating
- 6/10Byrd Elementary SchoolGrades: PK-5Distance: 6.8 mi
- 7/10Goochland Middle SchoolGrades: 6-8Distance: 10 mi
- 8/10Goochland High SchoolGrades: 9-12Distance: 10 mi
Schools provided by the listing agent
- Elementary: Byrd
- Middle: Goochland
- High: Goochland
Source: CVRMLS. This data may not be complete. We recommend contacting the local school district to confirm school assignments for this home.
- Loading
- Loading
