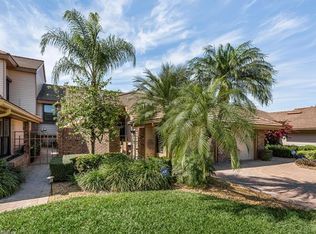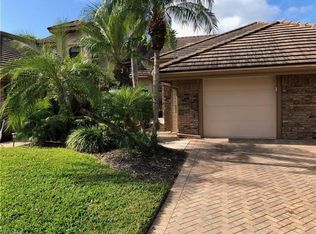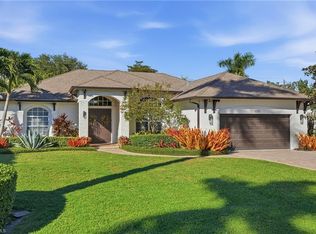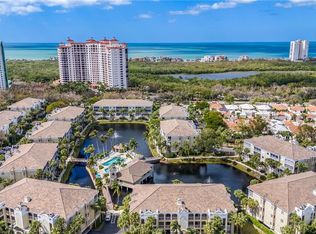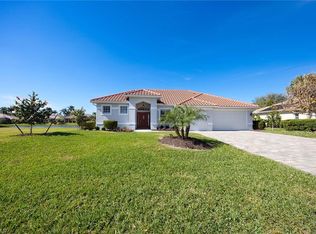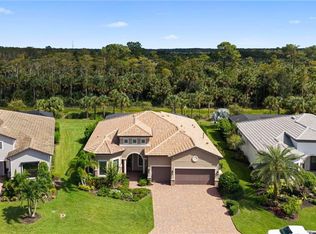This completely renovated end-unit villa with western exposure lives like a single-family home and exudes a contemporary flair. Beautiful wood-looking tile floors throughout, all new light fixtures and fans, high ceilings, and bright and sunny. Split two-bedroom plus den/family room floor plan with two new full baths. Tucked back into the community with beautiful tree and garden views featuring two private outdoor patios, plus a screened lanai and a very private enclosed atrium. Washer and dryer in residence, plus an oversize double attached garage with built-in storage and a sink. Great Park Shore location conveniently near restaurants, shopping and beaches with tennis, pickleball and a fantastic clubhouse with many activities on-site. An easy walk or bike ride to Park Shore beaches, with Park Shore Beach Club passes available. Just move in and enjoy!
For sale
$1,395,000
4062 Crayton RD #F5, NAPLES, FL 34103
2beds
1,721sqft
Est.:
Single Family Residence
Built in 1987
-- sqft lot
$-- Zestimate®
$811/sqft
$615/mo HOA
What's special
Screened lanaiTwo private outdoor patiosVery private enclosed atriumWestern exposureHigh ceilingsBright and sunny
- 2 hours |
- 18 |
- 0 |
Zillow last checked: 8 hours ago
Listing updated: 10 hours ago
Listed by:
Patrick O'Connor, PA 239-293-9411,
Premier Sotheby's Int'l Realty
Source: SWFLMLS,MLS#: 226004979 Originating MLS: Naples
Originating MLS: Naples
Tour with a local agent
Facts & features
Interior
Bedrooms & bathrooms
- Bedrooms: 2
- Bathrooms: 2
- Full bathrooms: 2
Rooms
- Room types: Den - Study, Family Room, Guest Bath, Guest Room, Office, Screened Lanai/Porch, Workshop, 2 Bedrooms Plus Den
Primary bedroom
- Dimensions: 15 x 15
Bedroom
- Dimensions: 13 x 15
Dining room
- Dimensions: 9 x 8
Family room
- Dimensions: 12 x 16
Garage
- Dimensions: 23 x 20
Kitchen
- Dimensions: 18 x 14
Other
- Dimensions: 9 x 13
Living room
- Dimensions: 22 x 16
Heating
- Central
Cooling
- Ceiling Fan(s), Central Air
Appliances
- Included: Electric Cooktop, Dishwasher, Disposal, Dryer, Microwave, Range, Refrigerator/Icemaker, Self Cleaning Oven, Washer
- Laundry: Inside
Features
- Bar, Custom Mirrors, Foyer, Smoke Detectors, Vaulted Ceiling(s), Volume Ceiling, Walk-In Closet(s), Den - Study, Family Room, Guest Bath, Guest Room, Home Office, Laundry in Residence, Screened Lanai/Porch, Workshop
- Flooring: Tile
- Windows: Shutters - Manual
- Has fireplace: No
Interior area
- Total structure area: 2,312
- Total interior livable area: 1,721 sqft
Property
Parking
- Total spaces: 2
- Parking features: Assigned, Driveway, Guest, Paved, Attached
- Attached garage spaces: 2
- Has uncovered spaces: Yes
Features
- Stories: 1
- Patio & porch: Patio, Screened Lanai/Porch
- Exterior features: Courtyard
- Pool features: Community
- Spa features: Bath
- Has view: Yes
- View description: Landscaped Area, Trees/Woods
- Waterfront features: None
Lot
- Features: Zero Lot Line
Details
- Additional structures: Tennis Court(s)
- Parcel number: 20961280004
Construction
Type & style
- Home type: SingleFamily
- Architectural style: Ranch
- Property subtype: Single Family Residence
Materials
- Block, Frame, Brick, Wood Siding
- Foundation: Concrete Block
- Roof: Tile
Condition
- New construction: No
- Year built: 1987
Utilities & green energy
- Water: Central
Community & HOA
Community
- Features: Clubhouse, Park, Pool, Street Lights, Tennis Court(s)
- Security: Security System, Smoke Detector(s)
- Subdivision: VILLAS OF PARK SHORE
HOA
- Has HOA: Yes
- Amenities included: Beach Club Available, Bike And Jog Path, Clubhouse, Park, Pool, Community Room, Internet Access, Pickleball, Streetlight, Tennis Court(s), Underground Utility
- HOA fee: $7,380 annually
Location
- Region: Naples
Financial & listing details
- Price per square foot: $811/sqft
- Annual tax amount: $8,127
- Date on market: 1/30/2026
- Lease term: Buyer Finance/Cash
- Road surface type: Paved
Estimated market value
Not available
Estimated sales range
Not available
Not available
Price history
Price history
| Date | Event | Price |
|---|---|---|
| 1/30/2026 | Listed for sale | $1,395,000-12.5%$811/sqft |
Source: | ||
| 7/24/2025 | Listing removed | $1,595,000$927/sqft |
Source: | ||
| 1/31/2025 | Listed for sale | $1,595,000$927/sqft |
Source: | ||
Public tax history
Public tax history
Tax history is unavailable.BuyAbility℠ payment
Est. payment
$9,174/mo
Principal & interest
$6943
Property taxes
$1128
Other costs
$1103
Climate risks
Neighborhood: Park Shore
Nearby schools
GreatSchools rating
- 10/10Sea Gate Elementary SchoolGrades: PK-5Distance: 0.9 mi
- 8/10Gulfview Middle SchoolGrades: 6-8Distance: 3.7 mi
- 6/10Naples High SchoolGrades: PK,9-12Distance: 1.9 mi
Schools provided by the listing agent
- Elementary: SEAGATE
- Middle: GULFVIEW
- High: NAPLES
Source: SWFLMLS. This data may not be complete. We recommend contacting the local school district to confirm school assignments for this home.
- Loading
- Loading
