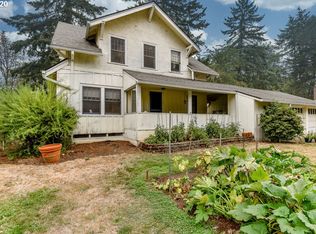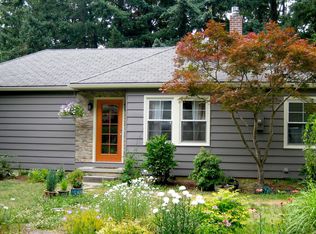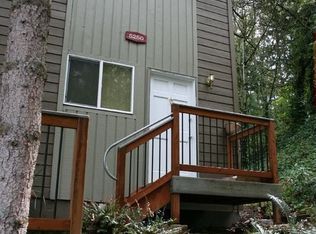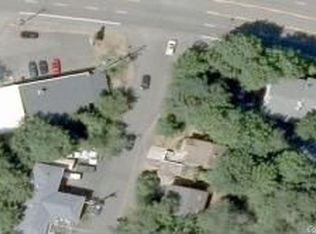Sold
$640,000
4061 SW Fairvale Dr, Portland, OR 97221
5beds
1,801sqft
Residential, Single Family Residence
Built in 1947
9,583.2 Square Feet Lot
$656,700 Zestimate®
$355/sqft
$3,359 Estimated rent
Home value
$656,700
$617,000 - $703,000
$3,359/mo
Zestimate® history
Loading...
Owner options
Explore your selling options
What's special
Single level living awaits in this gorgeous Arts and Crafts style home! This SW Portland cutie boasts so many thoughtful details, from the newer custom finishes to the well preserved character of it's 1947 roots. The remodeled kitchen is truly the heart of this residence, and it has garnered attention for its impeccable design and functionality. Showcased in Better Homes and Gardens magazine 2015 Fall/Winter issue, this culinary haven combines style and practicality flawlessly. Every detail has been meticulously considered, from the custom-built cabinetry to the sleek quartz countertops and state-of-the-art stainless steel appliances. The kitchen's open layout seamlessly connects to the dining area, living room and backyard deck, allowing for effortless entertaining and creating a warm and welcoming space for friends and family to gather.Outside, the enchanting backyard is a private oasis. The lush foliage, such as the matured blueberry and raspberry bushes, and a spacious patio, provide the perfect setting for al fresco dining or simply enjoying the fresh air. Whether you're sipping your morning coffee or hosting a summer barbecue, this outdoor space offers endless opportunities for relaxation and enjoyment. You'll even find a garden shed for extra storage! Come see for yourself why this is the perfect place to call home. Open Houses will be held Saturday and Sunday from 2-4!
Zillow last checked: 8 hours ago
Listing updated: September 22, 2023 at 09:30am
Listed by:
Lisa Bradburn 503-780-3685,
Premiere Property Group, LLC,
Megan Barkman 503-467-1225,
Premiere Property Group, LLC
Bought with:
Drew Coleman, 200109070
Opt
Source: RMLS (OR),MLS#: 23565666
Facts & features
Interior
Bedrooms & bathrooms
- Bedrooms: 5
- Bathrooms: 2
- Full bathrooms: 2
- Main level bathrooms: 2
Primary bedroom
- Features: Closet, Wood Floors
- Level: Main
- Area: 156
- Dimensions: 13 x 12
Bedroom 2
- Features: Closet, Wood Floors
- Level: Main
- Area: 117
- Dimensions: 13 x 9
Bedroom 3
- Features: Closet, Wood Floors
- Level: Main
- Area: 110
- Dimensions: 10 x 11
Bedroom 4
- Features: Closet, Wallto Wall Carpet
- Level: Main
- Area: 120
- Dimensions: 10 x 12
Bedroom 5
- Features: Closet, Wallto Wall Carpet
- Level: Main
- Area: 88
- Dimensions: 8 x 11
Dining room
- Features: Exterior Entry, Wood Floors
- Level: Main
- Area: 80
- Dimensions: 8 x 10
Family room
- Features: Ceiling Fan, Engineered Hardwood
- Level: Main
- Area: 209
- Dimensions: 11 x 19
Kitchen
- Features: Builtin Features, Dishwasher, Gas Appliances, Microwave, Free Standing Range, Free Standing Refrigerator, Quartz, Wood Floors
- Level: Main
- Area: 117
- Width: 13
Living room
- Features: Fireplace Insert, Wood Floors
- Level: Main
- Area: 280
- Dimensions: 20 x 14
Heating
- Forced Air
Cooling
- Central Air
Appliances
- Included: Built-In Range, Built-In Refrigerator, Cooktop, Dishwasher, Disposal, Gas Appliances, Microwave, Plumbed For Ice Maker, Stainless Steel Appliance(s), Washer/Dryer, Free-Standing Range, Free-Standing Refrigerator, Gas Water Heater
- Laundry: Laundry Room
Features
- Ceiling Fan(s), High Speed Internet, Quartz, Soaking Tub, Closet, Built-in Features
- Flooring: Engineered Hardwood, Hardwood, Tile, Vinyl, Wall to Wall Carpet, Wood
- Windows: Vinyl Frames, Wood Frames
- Basement: Crawl Space
- Number of fireplaces: 1
- Fireplace features: Gas, Insert
Interior area
- Total structure area: 1,801
- Total interior livable area: 1,801 sqft
Property
Parking
- Parking features: Carport, Driveway, Converted Garage
- Has carport: Yes
- Has uncovered spaces: Yes
Accessibility
- Accessibility features: Bathroom Cabinets, Kitchen Cabinets, Minimal Steps, One Level, Parking, Utility Room On Main, Walkin Shower, Accessibility
Features
- Levels: One
- Stories: 1
- Patio & porch: Deck, Patio
- Exterior features: Garden, Raised Beds, Yard, Exterior Entry
Lot
- Size: 9,583 sqft
- Features: Level, SqFt 7000 to 9999
Details
- Additional structures: ToolShed
- Parcel number: R169310
Construction
Type & style
- Home type: SingleFamily
- Architectural style: Ranch
- Property subtype: Residential, Single Family Residence
Materials
- Cedar, Wood Siding
- Foundation: Concrete Perimeter
- Roof: Composition
Condition
- Updated/Remodeled
- New construction: No
- Year built: 1947
Details
- Warranty included: Yes
Utilities & green energy
- Gas: Gas
- Sewer: Public Sewer
- Water: Public
- Utilities for property: Cable Connected
Community & neighborhood
Security
- Security features: None
Location
- Region: Portland
Other
Other facts
- Listing terms: Cash,Conventional,FHA,VA Loan
- Road surface type: Concrete, Gravel
Price history
| Date | Event | Price |
|---|---|---|
| 9/21/2023 | Sold | $640,000+1.6%$355/sqft |
Source: | ||
| 8/11/2023 | Pending sale | $629,950$350/sqft |
Source: | ||
| 8/3/2023 | Price change | $629,950-3.1%$350/sqft |
Source: | ||
| 7/14/2023 | Listed for sale | $649,950+303.7%$361/sqft |
Source: | ||
| 2/2/1996 | Sold | $161,000$89/sqft |
Source: Public Record | ||
Public tax history
| Year | Property taxes | Tax assessment |
|---|---|---|
| 2025 | $7,744 +3.7% | $287,660 +3% |
| 2024 | $7,466 +4% | $279,290 +3% |
| 2023 | $7,179 +2.2% | $271,160 +3% |
Find assessor info on the county website
Neighborhood: Hayhurst
Nearby schools
GreatSchools rating
- 9/10Hayhurst Elementary SchoolGrades: K-8Distance: 0.6 mi
- 8/10Ida B. Wells-Barnett High SchoolGrades: 9-12Distance: 1.5 mi
- 6/10Gray Middle SchoolGrades: 6-8Distance: 0.9 mi
Schools provided by the listing agent
- Elementary: Hayhurst
- Middle: Robert Gray
- High: Ida B Wells
Source: RMLS (OR). This data may not be complete. We recommend contacting the local school district to confirm school assignments for this home.
Get a cash offer in 3 minutes
Find out how much your home could sell for in as little as 3 minutes with a no-obligation cash offer.
Estimated market value
$656,700
Get a cash offer in 3 minutes
Find out how much your home could sell for in as little as 3 minutes with a no-obligation cash offer.
Estimated market value
$656,700



