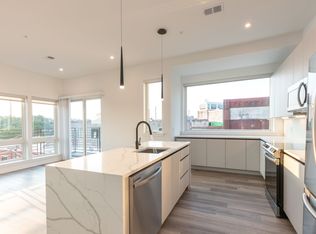Welcome to this clean, freshly painted first-floor studio, in a secure building, in the heart of West Powelton Village! With a Walk Score of 91, you're just steps away from public transportation, local shops, restaurants, and everything University City has to offer. This bright and thoughtfully designed unit offers great natural light with multiple windows. As you enter, you're welcomed by a hall bathroom featuring a full bathtub, vanity, and tasteful tile work. The bright and sunny kitchen includes a window, tiled floors and backsplash, over-the-range vent, electric stove, refrigerator, and microwave everything you need in a compact and functional layout. The main room features a door for added privacy, a large closet, and luxury vinyl plank flooring throughout, with enough space to comfortably define separate living and sleeping areas. A shared laundry room is just steps away, making everyday life more convenient. Although it's on the first floor, the windows face the side of the building an area only accessible by walking behind a locked gate, offering added privacy and peace of mind. Situated just steps away from Presbyterian Hospital and the University Science Center, and within blocks of UPenn and Drexel campuses, this location is a haven for those seeking a dynamic and lively environment. Highly accessible to major highways and public transportation hubs, such as the 40th Street and Market Street Subway Station, and the 40th Street and Filbert Street Trolley, for a quick commute to Center City and the suburbs. The surrounding neighborhood offers an array of recreational options, including the Philadelphia Zoo, Fairmount Park, and the bustling commercial hub of Lancaster Ave, for shopping and dining experiences! *Video available upon request.
Apartment for rent
$1,025/mo
4061 Powelton Ave #1F, Philadelphia, PA 19104
0beds
525sqft
Price may not include required fees and charges.
Apartment
Available now
Cats, dogs OK
None
Common area laundry
None parking
Electric, baseboard
What's special
Multiple windowsOver-the-range ventElectric stoveLarge closetTiled floors and backsplashBright and sunny kitchenHall bathroom
- 21 days
- on Zillow |
- -- |
- -- |
Travel times
Prepare for your first home with confidence
Consider a first-time homebuyer savings account designed to grow your down payment with up to a 6% match & 4.15% APY.
Facts & features
Interior
Bedrooms & bathrooms
- Bedrooms: 0
- Bathrooms: 1
- Full bathrooms: 1
Heating
- Electric, Baseboard
Cooling
- Contact manager
Appliances
- Included: Dryer, Range, Refrigerator, Stove, Washer
- Laundry: Common Area, Has Laundry, In Unit, Lower Level
Features
- Eat-in Kitchen, Entry Level Bedroom, Flat, Studio
Interior area
- Total interior livable area: 525 sqft
Property
Parking
- Parking features: Contact manager
- Details: Contact manager
Features
- Exterior features: Contact manager
Construction
Type & style
- Home type: Apartment
- Property subtype: Apartment
Condition
- Year built: 1915
Building
Management
- Pets allowed: Yes
Community & HOA
Location
- Region: Philadelphia
Financial & listing details
- Lease term: Contact For Details
Price history
| Date | Event | Price |
|---|---|---|
| 5/31/2025 | Listed for rent | $1,025+3%$2/sqft |
Source: Bright MLS #PAPH2488860 | ||
| 5/28/2025 | Listing removed | $995$2/sqft |
Source: Zillow Rentals | ||
| 5/6/2025 | Listed for rent | $995-5.2%$2/sqft |
Source: Zillow Rentals | ||
| 1/1/2025 | Listing removed | $1,050$2/sqft |
Source: Bright MLS #PAPH2338084 | ||
| 12/9/2024 | Listed for rent | $1,050$2/sqft |
Source: Bright MLS #PAPH2338084 | ||
![[object Object]](https://photos.zillowstatic.com/fp/433b6ad642e3a468625a1b600fde5a4e-p_i.jpg)
