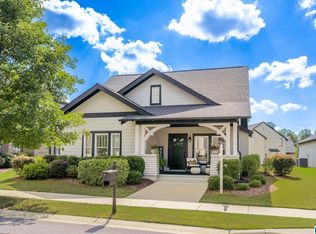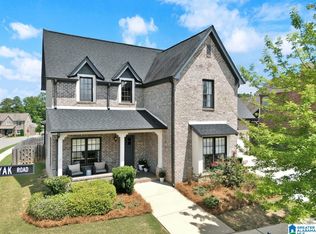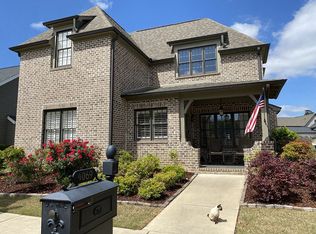This beautiful home in the Hamptons is fabulous in every way! It is on one of the largest lots in the Hamptons situated on a corner and provides plenty of room for the children to play. The fenced-in yard is customized with a stone patio, and mature landscape. This 4 bedroom 3 bath home has every update you can imagine! There are two bedrooms on the main level and two bedrooms and a loft on the second level. The designer chefs kitchen has painted cabinets, all stainless appliances, a 5 burner gas stove, huge island with extra storage a beautiful apron front sink, granite counters and upgraded backsplash. This home was customized with brick arches, exposed wood and beams in the foyer and dining area. The exposed ceiling in the dining area is phenomenal. The laundry room has upgraded tile floors, upgraded lighting and a custom drip dry rack. There are no wire shelves in this home! All of the closets have custom shelving. The fireplace was upgraded with a stunning brick and decorative woodwork surround. You will fall in love with the master bathroom. The shower is huge with double shower heads and built in bench. The staircase railing is completely customized and one of a kind. Completing this home is a screened in porch with large flat screen TV and a two car garage with a third garage space for a golf cart or additional storage. If you want to live in Ross Bridge on a large lot in a gorgeous home with an open floor plan, tons of upgrades and many customized features, this is it!
This property is off market, which means it's not currently listed for sale or rent on Zillow. This may be different from what's available on other websites or public sources.


