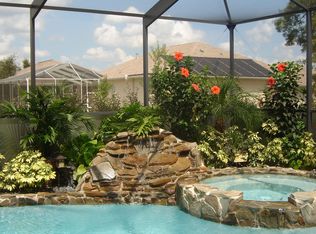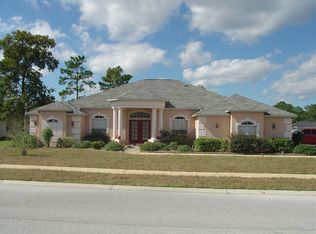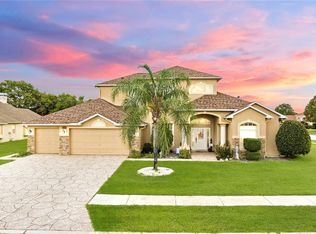Located in a gated, upscale community, this over-sized, custom home provides ALL the space you're family will need. Brand new tile throughout the home covers the 3400+ living area of this 4 bed, 3 bath home. Features include living room, family room, den, inside laundry, master-suite with sitting area and separate shower/garden tub; dual sinks, walk-in closet. Electric fireplace, recessed lighting throughout, this home has all the ''little things'' that make it home. Recently remodeled kitchen features granite counter-tops, wood cabinets, and all new stainless steel appliances! Situated on a corner-lot, the side access 3 car garage has plenty of room. Ground stabilization complete w/ all docs. Home was recently painted inside & out. Make an appointment to call this home today!
This property is off market, which means it's not currently listed for sale or rent on Zillow. This may be different from what's available on other websites or public sources.


