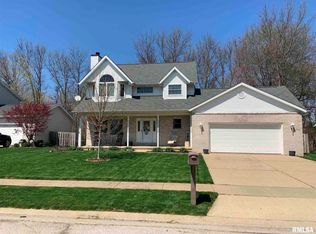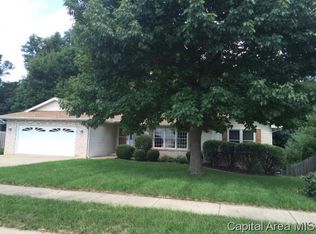Sold for $340,000
$340,000
4061 Hazelbrook Dr, Springfield, IL 62711
3beds
2,467sqft
Single Family Residence, Residential
Built in 1994
0.28 Acres Lot
$363,200 Zestimate®
$138/sqft
$2,563 Estimated rent
Home value
$363,200
$327,000 - $403,000
$2,563/mo
Zestimate® history
Loading...
Owner options
Explore your selling options
What's special
Beautiful west side Springfield area. Walking distance to bike trail. No HOA! Just west of Meadowbrook and North of Old Jack. Gorgeous home. Lots of room. A glorious yard with exceptional pool area for relaxing and entertaining. Pool is salt water and *heated!* Very well kept, clean, spacious and... a unique plumbing fixture! Large capacity tankless water heater. Built in storage in basement. Garage is well insulated and has a brand new heater. Pleasant Plains schools. Close enough to everything for convenience. Far enough away from the bustle to be a quiet place to call home. Make an appointment to see it today!
Zillow last checked: 8 hours ago
Listing updated: November 08, 2024 at 12:01pm
Listed by:
Jami R Winchester Mobl:217-306-1000,
The Real Estate Group, Inc.
Bought with:
Nikki Machin, 475136681
The Real Estate Group, Inc.
Source: RMLS Alliance,MLS#: CA1032461 Originating MLS: Capital Area Association of Realtors
Originating MLS: Capital Area Association of Realtors

Facts & features
Interior
Bedrooms & bathrooms
- Bedrooms: 3
- Bathrooms: 4
- Full bathrooms: 2
- 1/2 bathrooms: 2
Bedroom 1
- Level: Upper
- Dimensions: 16ft 6in x 15ft 1in
Bedroom 2
- Level: Upper
- Dimensions: 11ft 3in x 10ft 5in
Bedroom 3
- Level: Upper
- Dimensions: 11ft 4in x 14ft 1in
Other
- Level: Main
- Dimensions: 11ft 3in x 10ft 6in
Other
- Level: Main
- Dimensions: 11ft 3in x 10ft 5in
Other
- Area: 510
Family room
- Level: Lower
- Dimensions: 27ft 1in x 15ft 4in
Kitchen
- Level: Main
- Dimensions: 9ft 6in x 20ft 11in
Laundry
- Level: Upper
- Dimensions: 5ft 1in x 7ft 7in
Living room
- Level: Main
- Dimensions: 19ft 8in x 15ft 1in
Main level
- Area: 983
Upper level
- Area: 974
Heating
- Forced Air
Cooling
- Central Air
Appliances
- Included: Dishwasher, Microwave, Range, Refrigerator
Features
- Vaulted Ceiling(s)
- Basement: Partially Finished
- Number of fireplaces: 1
- Fireplace features: Living Room
Interior area
- Total structure area: 1,957
- Total interior livable area: 2,467 sqft
Property
Parking
- Total spaces: 2.5
- Parking features: Attached
- Attached garage spaces: 2.5
Features
- Levels: Two
- Patio & porch: Deck, Patio, Porch
- Pool features: In Ground
Lot
- Size: 0.28 Acres
- Dimensions: 80 x 150
- Features: Terraced/Sloping, Wooded, Sloped
Details
- Additional structures: Shed(s)
- Parcel number: 13350426037
Construction
Type & style
- Home type: SingleFamily
- Property subtype: Single Family Residence, Residential
Materials
- Brick, Vinyl Siding
- Roof: Shingle
Condition
- New construction: No
- Year built: 1994
Utilities & green energy
- Sewer: Public Sewer
- Water: Public
Community & neighborhood
Location
- Region: Springfield
- Subdivision: West Brook
Price history
| Date | Event | Price |
|---|---|---|
| 11/1/2024 | Sold | $340,000+2.1%$138/sqft |
Source: | ||
| 10/21/2024 | Pending sale | $333,000$135/sqft |
Source: | ||
| 10/14/2024 | Contingent | $333,000$135/sqft |
Source: | ||
| 10/11/2024 | Listed for sale | $333,000+9.2%$135/sqft |
Source: | ||
| 8/17/2022 | Sold | $305,000$124/sqft |
Source: | ||
Public tax history
| Year | Property taxes | Tax assessment |
|---|---|---|
| 2024 | $7,717 +3.4% | $115,703 +7.9% |
| 2023 | $7,467 +39% | $107,231 +39.8% |
| 2022 | $5,373 +4.1% | $76,698 +4.5% |
Find assessor info on the county website
Neighborhood: 62711
Nearby schools
GreatSchools rating
- 9/10Farmingdale Elementary SchoolGrades: PK-4Distance: 5 mi
- 9/10Pleasant Plains Middle SchoolGrades: 5-8Distance: 5.1 mi
- 7/10Pleasant Plains High SchoolGrades: 9-12Distance: 11.6 mi
Get pre-qualified for a loan
At Zillow Home Loans, we can pre-qualify you in as little as 5 minutes with no impact to your credit score.An equal housing lender. NMLS #10287.

