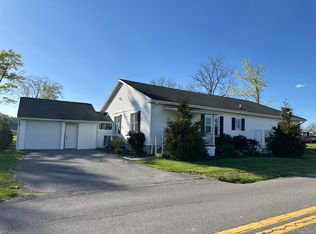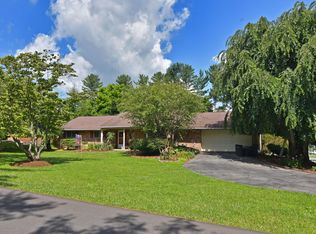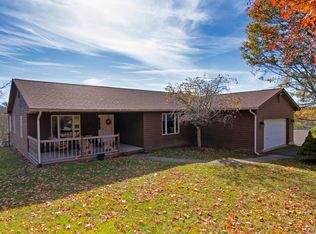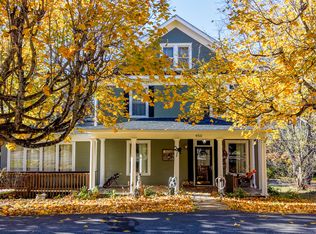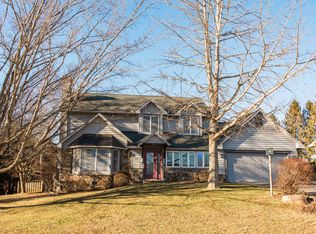Located just a few miles from Downtown Lewisburg, this brick ranch offers the perfect blend of peaceful country living and convenient access to town amenities. Set on a beautiful 0.75+/- acre lot, the property captures stunning farmland and long-range mountain views. Inside, a spacious living room with gleaming hardwood floors flows seamlessly into the dining area--ideal for gatherings and entertaining. The oversized kitchen, complete with a center island, opens to a versatile casual dining or sitting area surrounded by large windows that showcase the surrounding landscape and evening sunsets. Nearby, a family room with a gas fireplace provides a cozy place to relax and unwind. The sunroom offers another inviting space filled with natural light and year-round enjoyment. The primary bedroom includes its own fireplace, creating a warm and comfortable retreat. Two additional bedrooms and a full guest bath complete the main level offering approx. 3,071 square feet of living space. The finished lower level offers a fully equipped additional living area with a kitchen, laundry, two bedrooms, and a full bathroom, along with a private entrance ideal for guests, extended family, or multi-generational living. Outdoor spaces are equally appealing, featuring a covered back deck perfect for taking in the views and fresh country air.
Conveniently located near shopping, dining, and all that Lewisburg has to offer, this well-maintained home combines comfort, functionality, and scenic beauty in an exceptional setting. The adjoining 1± acre lot with older home is also available for purchase.
For sale
$439,000
4061 Fairview Rd, Lewisburg, WV 24901
4beds
4,670sqft
Est.:
Single Family Residence
Built in 1967
0.75 Acres Lot
$417,100 Zestimate®
$94/sqft
$-- HOA
What's special
Brick ranch
- 127 days |
- 699 |
- 19 |
Zillow last checked: 8 hours ago
Listing updated: January 07, 2026 at 01:39am
Listed by:
Jill Allman 304-645-2255,
Greenbrier Real Estate Service
Source: GVMLS,MLS#: 25-1243
Tour with a local agent
Facts & features
Interior
Bedrooms & bathrooms
- Bedrooms: 4
- Bathrooms: 3
- Full bathrooms: 3
Heating
- Electric Heat Pump, Forced Air
Cooling
- Central Air
Appliances
- Included: Trash Compactor, Refrigerator, Range/Oven, Range, Oven Built In, Dishwasher, Washer, Dryer
Features
- Recessed Lighting, Ceiling Fan(s), Laminate Kitchen Counters, Laminate Bath Counters, Solid Surface Bath Counters
- Flooring: Ceramic Tile, Hardwood, Concrete
- Has basement: Yes
- Has fireplace: Yes
- Fireplace features: Gas
Interior area
- Total structure area: 4,670
- Total interior livable area: 4,670 sqft
- Finished area above ground: 3,071
- Finished area below ground: 1,554
Property
Parking
- Parking features: No Garage, Converted To Living
Features
- Patio & porch: Porch: Yes, Deck: Back -covered
- Has view: Yes
- View description: Mountain(s), Sunset / Western, Street View, Pastoral View
Lot
- Size: 0.75 Acres
Details
- Additional structures: Outbuilding
- Parcel number: 59
- Zoning description: Residential
- Special conditions: Standard
Construction
Type & style
- Home type: SingleFamily
- Architectural style: Ranch
- Property subtype: Single Family Residence
Materials
- Brick, Wood Siding
- Foundation: Block
- Roof: Metal
Condition
- Year built: 1967
Utilities & green energy
- Gas: Fuel Oil
- Sewer: Septic Tank
- Water: Public
- Utilities for property: Cable Available, Fuel Oil
Community & HOA
HOA
- Has HOA: No
Location
- Region: Lewisburg
Financial & listing details
- Price per square foot: $94/sqft
- Tax assessed value: $43,300
- Annual tax amount: $857
- Date on market: 10/10/2025
Estimated market value
$417,100
$396,000 - $438,000
$2,481/mo
Price history
Price history
| Date | Event | Price |
|---|---|---|
| 10/10/2025 | Listed for sale | $439,000-6.4%$94/sqft |
Source: | ||
| 7/26/2025 | Listing removed | $469,000$100/sqft |
Source: | ||
| 6/13/2025 | Price change | $469,000-3.3%$100/sqft |
Source: | ||
| 1/3/2025 | Listed for sale | $485,000+3492.6%$104/sqft |
Source: | ||
| 11/29/1983 | Sold | $13,500$3/sqft |
Source: Agent Provided Report a problem | ||
Public tax history
Public tax history
| Year | Property taxes | Tax assessment |
|---|---|---|
| 2025 | $482 +4.6% | $25,980 +4.6% |
| 2024 | $461 +1.3% | $24,840 +4.3% |
| 2023 | $455 | $23,820 +2.3% |
Find assessor info on the county website
BuyAbility℠ payment
Est. payment
$2,028/mo
Principal & interest
$1702
Property taxes
$172
Home insurance
$154
Climate risks
Neighborhood: 24901
Nearby schools
GreatSchools rating
- NAThe Achievement CenterGrades: PK-12Distance: 4 mi
Schools provided by the listing agent
- Elementary: Lewisburg
- Middle: East Greenbrier Jr.
- High: Greenbrier East
Source: GVMLS. This data may not be complete. We recommend contacting the local school district to confirm school assignments for this home.
- Loading
- Loading
