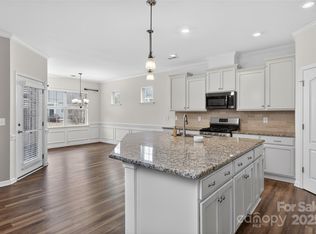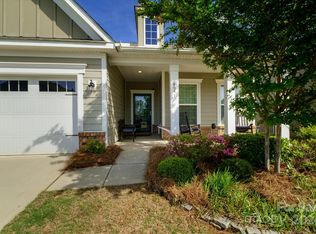Closed
$501,000
4061 Channel Islands Way, Lancaster, SC 29720
2beds
1,920sqft
Single Family Residence
Built in 2017
0.2 Acres Lot
$488,400 Zestimate®
$261/sqft
$2,487 Estimated rent
Home value
$488,400
$464,000 - $513,000
$2,487/mo
Zestimate® history
Loading...
Owner options
Explore your selling options
What's special
Welcome to your dream home in the serene and sought-after Tree Top neighborhood, a premier 55+ gated community. This beautifully maintained single-level corner lot residence offers a perfect blend of comfort and convenience.
Step inside to discover a spacious open-concept layout, ideal for modern living and entertaining. The sunroom invites an abundance of natural light, creating a warm and inviting space to relax and enjoy the picturesque views of the surrounding landscape.
The well-appointed kitchen seamlessly flows into the dining and living areas, making it easy to stay connected with family and guests. Outside, the patio features a retractable awning, providing shade on sunny days and a perfect spot to fire up the grill and enjoy outdoor dining.
This home is more than just a place to live – it’s a lifestyle. Come and experience all the amenities and peaceful ambiance that the Tree Top neighborhood has to offer
Zillow last checked: 8 hours ago
Listing updated: September 20, 2024 at 08:51am
Listing Provided by:
Sharon Snipes sharonsnipesrealestate@gmail.com,
EXP Realty LLC Rock Hill,
Faynette Waldrop,
EXP Realty LLC Rock Hill
Bought with:
Donna Kelly
Howard Hanna Allen Tate Charlotte South
Source: Canopy MLS as distributed by MLS GRID,MLS#: 4179670
Facts & features
Interior
Bedrooms & bathrooms
- Bedrooms: 2
- Bathrooms: 2
- Full bathrooms: 2
- Main level bedrooms: 2
Primary bedroom
- Level: Main
Bedroom s
- Level: Main
Bathroom full
- Level: Main
Breakfast
- Level: Main
Dining area
- Level: Main
Dining room
- Level: Main
Kitchen
- Level: Main
Laundry
- Level: Main
Living room
- Level: Main
Heating
- Central
Cooling
- Central Air
Appliances
- Included: Dishwasher, Refrigerator, Tankless Water Heater
- Laundry: Laundry Room
Features
- Kitchen Island, Open Floorplan, Walk-In Closet(s)
- Flooring: Vinyl
- Windows: Insulated Windows
- Has basement: No
- Attic: Pull Down Stairs
- Fireplace features: Gas
Interior area
- Total structure area: 1,920
- Total interior livable area: 1,920 sqft
- Finished area above ground: 1,920
- Finished area below ground: 0
Property
Parking
- Total spaces: 1
- Parking features: Attached Garage, Garage Door Opener, Garage Faces Front, Garage on Main Level
- Attached garage spaces: 1
Features
- Levels: One
- Stories: 1
- Patio & porch: Awning(s), Patio
- Exterior features: Lawn Maintenance
Lot
- Size: 0.20 Acres
- Features: Corner Lot, Level
Details
- Parcel number: 0019J0A103.00
- Zoning: MDR
- Special conditions: Standard
Construction
Type & style
- Home type: SingleFamily
- Architectural style: Ranch
- Property subtype: Single Family Residence
Materials
- Hardboard Siding
- Foundation: Slab
- Roof: Shingle
Condition
- New construction: No
- Year built: 2017
Utilities & green energy
- Sewer: County Sewer
- Water: County Water
- Utilities for property: Electricity Connected, Underground Power Lines
Community & neighborhood
Community
- Community features: Fifty Five and Older, Cabana, Clubhouse, Dog Park, Fitness Center, Game Court, Gated, Lake Access, Picnic Area, Pond, Recreation Area, Sidewalks, Street Lights, Tennis Court(s), Walking Trails
Senior living
- Senior community: Yes
Location
- Region: Lancaster
- Subdivision: Tree Tops
HOA & financial
HOA
- Association name: CAM (Community Association Management Services)
- Association phone: 803-745-5085
Other
Other facts
- Listing terms: Cash,Conventional,FHA,USDA Loan,VA Loan
- Road surface type: Concrete, Paved
Price history
| Date | Event | Price |
|---|---|---|
| 9/20/2024 | Sold | $501,000+2.2%$261/sqft |
Source: | ||
| 9/4/2024 | Listed for sale | $490,000+66.2%$255/sqft |
Source: | ||
| 11/3/2017 | Sold | $294,830$154/sqft |
Source: Public Record Report a problem | ||
Public tax history
Tax history is unavailable.
Find assessor info on the county website
Neighborhood: 29720
Nearby schools
GreatSchools rating
- 4/10Van Wyck ElementaryGrades: PK-4Distance: 3.3 mi
- 4/10Indian Land Middle SchoolGrades: 6-8Distance: 4.1 mi
- 7/10Indian Land High SchoolGrades: 9-12Distance: 2.4 mi
Get a cash offer in 3 minutes
Find out how much your home could sell for in as little as 3 minutes with a no-obligation cash offer.
Estimated market value
$488,400

