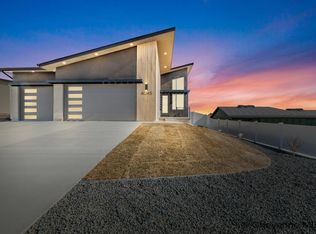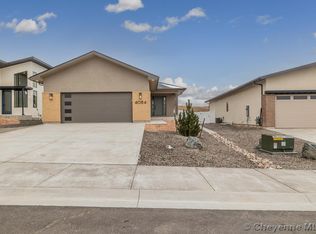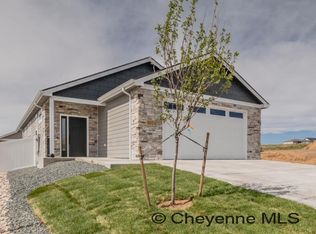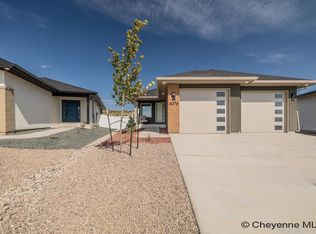Sold on 02/28/25
Price Unknown
4061 Arrowhead Trl, Cheyenne, WY 82001
3beds
2,748sqft
City Residential, Residential
Built in 2024
6,098.4 Square Feet Lot
$609,600 Zestimate®
$--/sqft
$-- Estimated rent
Home value
$609,600
$567,000 - $652,000
Not available
Zestimate® history
Loading...
Owner options
Explore your selling options
What's special
Surround yourself with exceptional quality in an open environment with zen-like energy in this all new Prairie Modern design. Thoughtfuly designed space gives you perfectly curated living with the style you’ve been looking for. A beautiful cabinet lined kitchen and large island/bar invite conversation and gathering. This home has a fantastic, sunny front office or library you’ll love. Main floor laundry, lovely primary retreat with a soaking tub and separate shower plus a private guest room. Full unfinished basement for storage and growth. Live beautifully with a modern edge. Fully landscaped and fenced with an awesome patio area! Photos are of a previous build.
Zillow last checked: 8 hours ago
Listing updated: February 28, 2025 at 11:48am
Listed by:
Stefanie Illingworth 307-421-5378,
#1 Properties
Bought with:
Michael Hord
Platinum Real Estate
Source: Cheyenne BOR,MLS#: 94819
Facts & features
Interior
Bedrooms & bathrooms
- Bedrooms: 3
- Bathrooms: 3
- Full bathrooms: 3
- Main level bathrooms: 2
Primary bedroom
- Level: Main
- Area: 144
- Dimensions: 12 x 12
Bedroom 2
- Level: Main
- Area: 110
- Dimensions: 11 x 10
Bedroom 3
- Level: Basement
- Area: 156
- Dimensions: 12 x 13
Bathroom 1
- Features: Full
- Level: Main
Bathroom 2
- Features: Full
- Level: Main
Bathroom 3
- Features: Full
- Level: Basement
Dining room
- Level: Main
- Area: 110
- Dimensions: 10 x 11
Family room
- Level: Basement
Kitchen
- Level: Main
- Area: 150
- Dimensions: 10 x 15
Living room
- Level: Main
- Area: 210
- Dimensions: 14 x 15
Basement
- Area: 1374
Heating
- Forced Air, Natural Gas
Cooling
- Central Air
Appliances
- Included: Dishwasher, Disposal, Microwave, Range, Refrigerator, Tankless Water Heater
- Laundry: Main Level
Features
- Den/Study/Office, Pantry, Separate Dining, Vaulted Ceiling(s), Walk-In Closet(s), Main Floor Primary, Solid Surface Countertops
- Flooring: Luxury Vinyl
- Windows: Thermal Windows
- Basement: Interior Entry,Partially Finished
- Number of fireplaces: 1
- Fireplace features: One, Gas
Interior area
- Total structure area: 2,748
- Total interior livable area: 2,748 sqft
- Finished area above ground: 1,374
Property
Parking
- Total spaces: 2
- Parking features: 2 Car Attached, Garage Door Opener
- Attached garage spaces: 2
Accessibility
- Accessibility features: None
Features
- Patio & porch: Patio, Covered Porch
- Exterior features: Sprinkler System
- Fencing: Back Yard
Lot
- Size: 6,098 sqft
- Dimensions: 5926
- Features: Backyard Sod/Grass, Sprinklers In Rear
Details
- Parcel number: 14662512502700
- Special conditions: None of the Above
Construction
Type & style
- Home type: SingleFamily
- Architectural style: Ranch
- Property subtype: City Residential, Residential
Materials
- Brick, Stucco
- Foundation: Basement
- Roof: Composition/Asphalt
Condition
- New Construction
- New construction: Yes
- Year built: 2024
Details
- Builder name: Frauendienst Quality Homes, Inc.
Utilities & green energy
- Electric: High West Energy
- Gas: Black Hills Energy
- Sewer: City Sewer
- Water: Public
Green energy
- Energy efficient items: Thermostat, High Effic. HVAC 95% +, High Effic.AC 14+SeerRat, Ceiling Fan
- Water conservation: Drip SprinklerSym.onTimer, Xeriscaping
Community & neighborhood
Location
- Region: Cheyenne
- Subdivision: Saddle Ridge
HOA & financial
HOA
- Has HOA: Yes
- HOA fee: $20 monthly
- Services included: Common Area Maintenance
Other
Other facts
- Listing agreement: N
- Listing terms: Cash,Conventional,VA Loan
Price history
| Date | Event | Price |
|---|---|---|
| 2/28/2025 | Sold | -- |
Source: | ||
| 10/7/2024 | Pending sale | $529,900$193/sqft |
Source: | ||
| 9/19/2024 | Listed for sale | $529,900$193/sqft |
Source: | ||
Public tax history
Tax history is unavailable.
Neighborhood: 82001
Nearby schools
GreatSchools rating
- 4/10Saddle Ridge Elementary SchoolGrades: K-6Distance: 0.7 mi
- 3/10Carey Junior High SchoolGrades: 7-8Distance: 3 mi
- 4/10East High SchoolGrades: 9-12Distance: 3.3 mi



