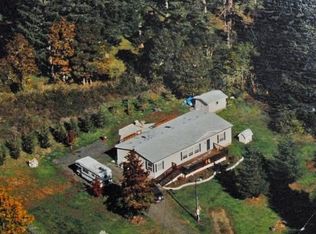Beautifully remodeled home on 2.02 waterfront acres with second residence, pole barn, shop,/barn, and other outer buildings. Easy to access private creekside property. Classy kitchen with bay window dining room, bonus room and wet bar, large walk-in pantry, large master with walk in closet and flex space. Covered porch with extended concrete patio, & much more! Manufactured home could be potential rent income or mother-in-law home.
This property is off market, which means it's not currently listed for sale or rent on Zillow. This may be different from what's available on other websites or public sources.

