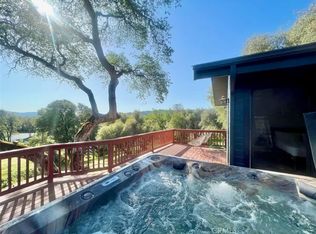Sold for $649,000
$649,000
40600 Indian Springs Rd, Oakhurst, CA 93644
3beds
3baths
2,083sqft
Residential, Single Family Residence
Built in 1987
2.89 Acres Lot
$-- Zestimate®
$312/sqft
$2,612 Estimated rent
Home value
Not available
Estimated sales range
Not available
$2,612/mo
Zestimate® history
Loading...
Owner options
Explore your selling options
What's special
Welcome to your new home in a friendly, neighborhood setting! This charming 3-bedroom, 3-bath custom-built home offers everything you need for comfort and convenience. With an inground pool, above-ground spa, and a massive 1,092 sq. ft. covered deck with stunning views, this property is made for entertaining friends and family year-round.Inside, the spacious kitchen flows into a large family room, offering the perfect space for relaxation and gatherings. Plus, there's a separate living room for more intimate settings, and a formal dining area for special occasions. The raised foundation adds extra storage and durability, while the RV hookup and circular driveway provide easy access and plenty of room for parking. There's even a handy storage shed for your outdoor gear.The tile roof not only adds to the home's curb appeal but also helps reduce fire insurance costs. And with a huge 780 sq. ft. garage featuring pull-down storage, you'll have plenty of space for your vehicles and toys.Located with easy highway access to downtown Oakhurst, Yosemite National Park, Bass Lake, Chukchansi Casino, and the Central Valley, this property offers the best of both convenience and natural beauty. Oakhurst's distinct seasons create the perfect setting whether you're looking for a primary home, a vacation retreat, or a rental investment. This home is ready for you to make it your own!
Zillow last checked: 8 hours ago
Listing updated: April 04, 2025 at 07:03pm
Listed by:
Rick Jackson DRE #01718285 559-760-2789,
Century 21 Select Real Estate
Bought with:
Tchukon Shanks, DRE #02091181
London Properties, Ltd.
Source: Fresno MLS,MLS#: 623708Originating MLS: Fresno MLS
Facts & features
Interior
Bedrooms & bathrooms
- Bedrooms: 3
- Bathrooms: 3
Primary bedroom
- Area: 0
- Dimensions: 0 x 0
Bedroom 1
- Area: 0
- Dimensions: 0 x 0
Bedroom 2
- Area: 0
- Dimensions: 0 x 0
Bedroom 3
- Area: 0
- Dimensions: 0 x 0
Bedroom 4
- Area: 0
- Dimensions: 0 x 0
Bathroom
- Features: Tub/Shower, Shower
Dining room
- Features: Formal
- Area: 0
- Dimensions: 0 x 0
Family room
- Area: 0
- Dimensions: 0 x 0
Kitchen
- Area: 0
- Dimensions: 0 x 0
Living room
- Area: 0
- Dimensions: 0 x 0
Basement
- Area: 0
Heating
- Has Heating (Unspecified Type)
Cooling
- Central Air
Appliances
- Included: Built In Range/Oven, Gas Appliances, Disposal, Dishwasher, Microwave, Refrigerator
- Laundry: Inside, Utility Room, Electric Dryer Hookup
Features
- Great Room
- Flooring: Carpet, Laminate, Tile
- Windows: Double Pane Windows
- Has fireplace: No
Interior area
- Total structure area: 2,083
- Total interior livable area: 2,083 sqft
Property
Parking
- Total spaces: 2
- Parking features: RV Access/Parking, Open, Circular Driveway, Other
- Attached garage spaces: 2
- Has uncovered spaces: Yes
Features
- Levels: One
- Stories: 1
- Patio & porch: Covered, Deck
- Has private pool: Yes
- Pool features: Fenced, Private, In Ground
- Has spa: Yes
- Spa features: Above Ground
Lot
- Size: 2.89 Acres
- Features: Mountain, Horses Allowed, Mature Landscape
Details
- Additional structures: Shed(s)
- Parcel number: 065231073000
- Other equipment: Satellite Dish Leased
- Horses can be raised: Yes
Construction
Type & style
- Home type: SingleFamily
- Architectural style: Ranch
- Property subtype: Residential, Single Family Residence
Materials
- Wood Siding
- Foundation: Concrete, Wood Sub Floor
- Roof: Tile
Condition
- Year built: 1987
Utilities & green energy
- Sewer: Septic Tank
- Water: Public
- Utilities for property: Public Utilities, Propane
Community & neighborhood
Location
- Region: Oakhurst
HOA & financial
Other financial information
- Total actual rent: 0
Other
Other facts
- Listing agreement: Exclusive Right To Sell
- Listing terms: Conventional,Cash
Price history
| Date | Event | Price |
|---|---|---|
| 4/4/2025 | Sold | $649,000-4.4%$312/sqft |
Source: Fresno MLS #623708 Report a problem | ||
| 3/20/2025 | Pending sale | $679,000$326/sqft |
Source: | ||
| 3/9/2025 | Contingent | $679,000$326/sqft |
Source: | ||
| 3/4/2025 | Pending sale | $679,000$326/sqft |
Source: Fresno MLS #623708 Report a problem | ||
| 2/25/2025 | Price change | $679,000-2.9%$326/sqft |
Source: Fresno MLS #623708 Report a problem | ||
Public tax history
| Year | Property taxes | Tax assessment |
|---|---|---|
| 2016 | -- | $335,840 +1.5% |
| 2015 | $3,475 | $330,797 +2% |
| 2014 | $3,475 +2.1% | $324,318 +0.5% |
Find assessor info on the county website
Neighborhood: 93644
Nearby schools
GreatSchools rating
- 4/10Oakhurst Elementary SchoolGrades: K-5Distance: 1 mi
- 6/10Oak Creek Intermediate SchoolGrades: 6-8Distance: 0.5 mi
Schools provided by the listing agent
- Elementary: Oakhurst
- Middle: Oak Creek
- High: Yosemite
Source: Fresno MLS. This data may not be complete. We recommend contacting the local school district to confirm school assignments for this home.
Get pre-qualified for a loan
At Zillow Home Loans, we can pre-qualify you in as little as 5 minutes with no impact to your credit score.An equal housing lender. NMLS #10287.
