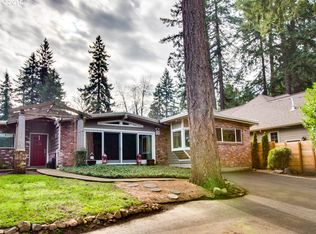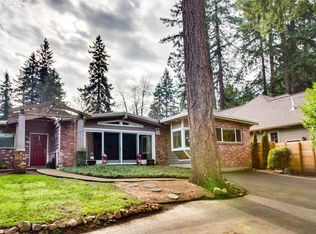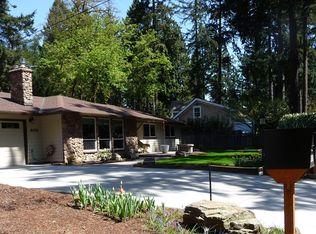Smashing one level living w/soaring vaulted ceilings & skylights! Gourmet Kitch w/dual Sub Zeros & Entertainers Island, Vaulted Master w/Spa like Bathroom. Family Room w/oversized nook & french doors to brick patio. Guest Suite w/dedicated bathroom. Lake Oswego Boat Easements. to Lakeview Swim Park, Schools, Restaurants, Starbucks & Zupans in the heart of Lake Grove. Exceptional access to I-5, HWY 217 & Bridgeport Mall
This property is off market, which means it's not currently listed for sale or rent on Zillow. This may be different from what's available on other websites or public sources.


