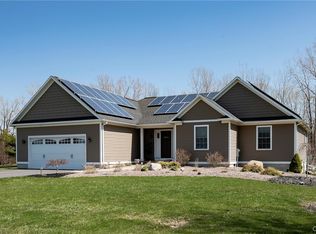Closed
$477,500
4060 State Street Rd, Skaneateles, NY 13152
3beds
1,806sqft
Single Family Residence
Built in 1988
1.12 Acres Lot
$547,900 Zestimate®
$264/sqft
$4,133 Estimated rent
Home value
$547,900
$521,000 - $581,000
$4,133/mo
Zestimate® history
Loading...
Owner options
Explore your selling options
What's special
Transitional home 2 minutes outside the village of Skaneateles updated throughout. Home is back on the market due to buyer could not obtain financing. When you enter the front door, you are greeted with an open floor plan, high ceilings, wood floors, and new kitchen. Kitchen complete with stainless steel appliances, tons of cabinet space, under counter beverage fridge, soft close drawers, subway tile, and quartz countertops. Dining area opens to a 3 season sun porch which leads out to the back deck where you can enjoy the spacious back yard. The top floor of the split level includes a bedroom, bathroom and a master suite with 2 closets, its' own bathroom complete with a barn door. A few steps down to the lower level has a bedroom, full bathroom, and a room that is currently a bedroom but could easily be converted into a home office or additional living room. The finished basement includes a a dedicated laundry room and a large open area for a movie room/office/workout room. This gorgeous split level has everything you could ever want! The total square footage is 2300 plus that is including the finished lower level tax records do not reflect the 500 finished lower level.
Zillow last checked: 8 hours ago
Listing updated: May 08, 2023 at 01:06pm
Listed by:
Molly Elliott 315-685-0111,
Howard Hanna Real Estate
Bought with:
Allen T. Olmsted, 37OL0750434
Canaan Realty
Source: NYSAMLSs,MLS#: S1453592 Originating MLS: Syracuse
Originating MLS: Syracuse
Facts & features
Interior
Bedrooms & bathrooms
- Bedrooms: 3
- Bathrooms: 3
- Full bathrooms: 3
Heating
- Propane, Forced Air
Cooling
- Central Air
Appliances
- Included: Dishwasher, Exhaust Fan, Free-Standing Range, Gas Oven, Gas Range, Microwave, Oven, Propane Water Heater, Refrigerator, Range Hood, Wine Cooler
- Laundry: In Basement
Features
- Cathedral Ceiling(s), Entrance Foyer, Eat-in Kitchen, Separate/Formal Living Room, Granite Counters, Kitchen Island, Kitchen/Family Room Combo, Living/Dining Room, Skylights, Bath in Primary Bedroom
- Flooring: Ceramic Tile, Hardwood, Laminate, Varies
- Windows: Skylight(s)
- Basement: Full,Partially Finished
- Number of fireplaces: 1
Interior area
- Total structure area: 1,806
- Total interior livable area: 1,806 sqft
Property
Parking
- Total spaces: 1
- Parking features: Attached, Garage, Heated Garage, Driveway
- Attached garage spaces: 1
Features
- Levels: One
- Stories: 1
- Patio & porch: Deck, Open, Porch
- Exterior features: Blacktop Driveway, Deck, Fence
- Fencing: Partial
- Waterfront features: Other, See Remarks
Lot
- Size: 1.12 Acres
- Features: Other, See Remarks
Details
- Parcel number: 31508902900000030010050000
- Special conditions: Standard
Construction
Type & style
- Home type: SingleFamily
- Architectural style: Ranch,Split Level
- Property subtype: Single Family Residence
Materials
- Vinyl Siding
- Foundation: Block
- Roof: Asphalt
Condition
- Resale
- Year built: 1988
Utilities & green energy
- Electric: Circuit Breakers
- Sewer: Septic Tank
- Water: Connected, Public
- Utilities for property: Cable Available, Water Connected
Community & neighborhood
Location
- Region: Skaneateles
Other
Other facts
- Listing terms: Cash,Conventional,VA Loan
Price history
| Date | Event | Price |
|---|---|---|
| 5/8/2023 | Sold | $477,500-4.3%$264/sqft |
Source: | ||
| 2/27/2023 | Contingent | $499,000$276/sqft |
Source: | ||
| 1/31/2023 | Listed for sale | $499,000$276/sqft |
Source: | ||
| 1/30/2023 | Listing removed | -- |
Source: | ||
| 1/10/2023 | Contingent | $499,000$276/sqft |
Source: | ||
Public tax history
| Year | Property taxes | Tax assessment |
|---|---|---|
| 2024 | -- | $300,000 |
| 2023 | -- | $300,000 |
| 2022 | -- | $300,000 |
Find assessor info on the county website
Neighborhood: 13152
Nearby schools
GreatSchools rating
- NAWaterman Elementary SchoolGrades: PK-2Distance: 1.1 mi
- 8/10Skaneateles Middle SchoolGrades: 6-8Distance: 1.5 mi
- 9/10Skaneateles Senior High SchoolGrades: 9-12Distance: 1.4 mi
Schools provided by the listing agent
- Elementary: Waterman Elementary
- Middle: Skaneateles Middle
- High: Skaneateles High
- District: Skaneateles
Source: NYSAMLSs. This data may not be complete. We recommend contacting the local school district to confirm school assignments for this home.
