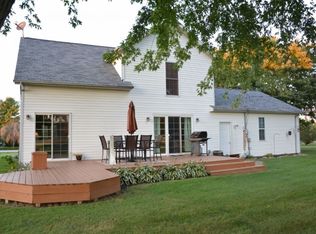Sold for $203,000 on 02/08/23
$203,000
4060 Spencerville Rd, Lima, OH 45805
3beds
1,872sqft
Single Family Residence
Built in 1930
0.82 Acres Lot
$232,100 Zestimate®
$108/sqft
$2,110 Estimated rent
Home value
$232,100
$220,000 - $246,000
$2,110/mo
Zestimate® history
Loading...
Owner options
Explore your selling options
What's special
Check out this updated home! Built in 1930, remodeled and added on to the back and above the garage in the 1980's. Many, many updates in 2022. New mini split heat and central air for upstairs addition, new water heater, all new plumbing, new toilets, sinks and faucets, new carpet and luxury vinyl and new LED lighting. New all white kitchen cabinets by Kraftmaid, new countertops, new stainless steel appliances. Entire home freshly painted. Very clean insulated, dry-walled and heated garage and access to the basement. Super clean basement-new concrete floor, new plumbing and freshly painted. Basement furnace 2020. Windows were replaced at some point. Beautiful backyard with mature trees and abundant wildlife-deer, turkeys and pheasants. Other room could be a family room, office or bedroom. Pull down stairs in hallway that lead go attic. Room sizes, sq ft and taxes approximate.,Under 1 Acre
Zillow last checked: 8 hours ago
Listing updated: September 01, 2024 at 11:59pm
Listed by:
Melinda Sebenoler 419-204-7662,
Cowan, Realtors
Bought with:
Tevyn Gronas, 2017000039
Oakridge Realty & Auction Co.
Source: WCAR OH,MLS#: 210029
Facts & features
Interior
Bedrooms & bathrooms
- Bedrooms: 3
- Bathrooms: 3
- Full bathrooms: 3
Bedroom 1
- Level: Second
- Area: 274.92 Square Feet
- Dimensions: 11.6 x 23.7
Bedroom 2
- Level: First
- Area: 122.55 Square Feet
- Dimensions: 9.5 x 12.9
Bedroom 3
- Level: First
- Area: 104.4 Square Feet
- Dimensions: 9 x 11.6
Dining room
- Level: First
- Area: 103.79 Square Feet
- Dimensions: 9.7 x 10.7
Kitchen
- Level: First
- Area: 126 Square Feet
- Dimensions: 9 x 14
Living room
- Level: First
- Area: 328.05 Square Feet
- Dimensions: 13.5 x 24.3
Other
- Level: Second
- Area: 240 Square Feet
- Dimensions: 12 x 20
Heating
- Forced Air, Propane
Cooling
- Central Air
Appliances
- Included: Dishwasher, Dryer, Electric Water Heater, Microwave, Range, Refrigerator, Washer
Features
- Flooring: Carpet, Tile, Vinyl
- Windows: Drapes
- Has fireplace: No
Interior area
- Total structure area: 1,872
- Total interior livable area: 1,872 sqft
Property
Parking
- Total spaces: 2
- Parking features: Garage Door Opener, Attached
- Attached garage spaces: 2
Features
- Levels: Two
Lot
- Size: 0.82 Acres
- Dimensions: .82Ac
Details
- Parcel number: 46040202006.000
- Zoning description: Residential
- Special conditions: Fair Market
Construction
Type & style
- Home type: SingleFamily
- Architectural style: Other
- Property subtype: Single Family Residence
Materials
- Vinyl Siding
- Foundation: Block
Condition
- Year built: 1930
Utilities & green energy
- Sewer: Private Sewer
- Water: Public
Community & neighborhood
Location
- Region: Lima
Other
Other facts
- Listing terms: Cash,Conventional,FHA,VA Loan
Price history
| Date | Event | Price |
|---|---|---|
| 2/8/2023 | Sold | $203,000-3.1%$108/sqft |
Source: | ||
| 2/7/2023 | Pending sale | $209,500$112/sqft |
Source: | ||
| 1/9/2023 | Contingent | $209,500$112/sqft |
Source: | ||
| 10/19/2022 | Price change | $209,500-4.3%$112/sqft |
Source: | ||
| 9/30/2022 | Listed for sale | $219,000$117/sqft |
Source: | ||
Public tax history
| Year | Property taxes | Tax assessment |
|---|---|---|
| 2024 | $2,673 +3.6% | $54,880 +20% |
| 2023 | $2,581 -0.7% | $45,720 |
| 2022 | $2,600 -0.5% | $45,720 |
Find assessor info on the county website
Neighborhood: 45805
Nearby schools
GreatSchools rating
- 4/10Maplewood Elementary SchoolGrades: 3-4Distance: 0.9 mi
- 6/10Shawnee Middle SchoolGrades: 4-8Distance: 2.3 mi
- 6/10Shawnee High SchoolGrades: 9-12Distance: 2.2 mi

Get pre-qualified for a loan
At Zillow Home Loans, we can pre-qualify you in as little as 5 minutes with no impact to your credit score.An equal housing lender. NMLS #10287.
