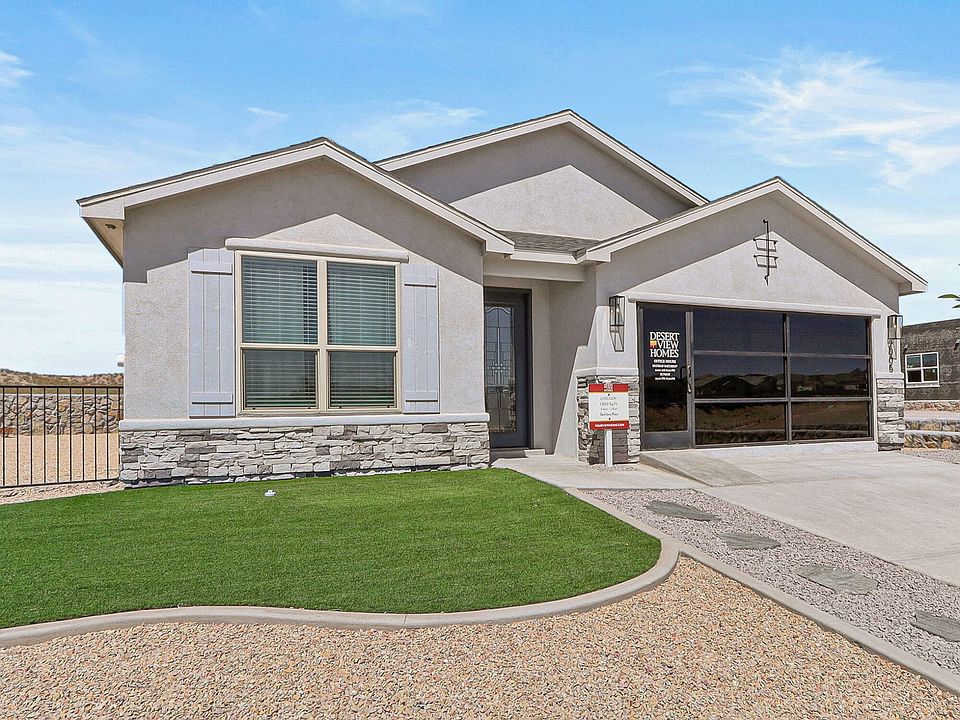4060 Puertecito - Discover the Sandoval Floorplan: Cozy, Connected Living in Las Cruces
Step into 4060 Puertecito, where the Sandoval floorplan perfectly blends comfort, style, and practical design. Ideal for first-time homebuyers or anyone seeking smart, single-story living, this home offers 3 bedrooms, 2 bathrooms, a 2-car garage, and 1,449 sq. ft. of thoughtfully planned space.
Right as you walk through the front door, you'll immediately feel the welcoming energy. In fact, the open-concept layout ensures the family room, dining area, and kitchen flow naturally together — making gatherings effortless and daily life more enjoyable. Additionally, the central kitchen island creates a perfect spot for meals, conversations, and casual entertaining.
Moreover, the spacious owner's suite offers a private retreat, complete with a well-appointed bathroom. Two additional bedrooms provide flexibility for guests, kids, or even a home office — truly adapting to your needs.
Beyond the stylish design, you'll appreciate energy-efficient features thoughtfully included to keep living costs manageable. Plus, outdoor spaces are easily accessible, allowing you to enjoy the beautiful Las Cruces sunshine year-round.
Key Features at 4060 Puertecito:
3 Bedrooms and 2 Bathrooms — Comfortably accommodate your lifestyle needs
Open Concept Living Areas — Create seamless interaction and flow
Stylish Kitchen with Center Island — Perfect for meal prep or casual dining
2-Car Garage — Offering conve
New construction
$325,300
4060 Puertecito, Las Cruces, NM 88012
3beds
1,449sqft
Single Family Residence
Built in 2025
-- sqft lot
$323,800 Zestimate®
$224/sqft
$-- HOA
What's special
Central kitchen islandOpen-concept layoutWell-appointed bathroom
This home is based on the Sandoval plan.
- 47 days
- on Zillow |
- 25 |
- 0 |
Zillow last checked: June 13, 2025 at 05:48am
Listing updated: June 13, 2025 at 05:48am
Listed by:
Desert View Homes 575-342-8671
Source: Desert View Homes
Travel times
Schedule tour
Select your preferred tour type — either in-person or real-time video tour — then discuss available options with the builder representative you're connected with.
Select a date
Facts & features
Interior
Bedrooms & bathrooms
- Bedrooms: 3
- Bathrooms: 2
- Full bathrooms: 2
Interior area
- Total interior livable area: 1,449 sqft
Video & virtual tour
Property
Parking
- Total spaces: 2
- Parking features: Garage
- Garage spaces: 2
Construction
Type & style
- Home type: SingleFamily
- Property subtype: Single Family Residence
Condition
- New Construction
- New construction: Yes
- Year built: 2025
Details
- Builder name: Desert View Homes
Community & HOA
Community
- Subdivision: Settlers Pass
Location
- Region: Las Cruces
Financial & listing details
- Price per square foot: $224/sqft
- Date on market: 4/28/2025
About the community
Welcome to Settlers Pass - Las Cruces' Newest Gem!
Discover a community that blends modern living with breathtaking desert scenery. Settlers Pass offers brand-new elevations, thoughtfully designed floorplans, and an unbeatable location. Whether you're looking for convenience, style, or outdoor adventure, this community has it all.
Why Choose Settlers Pass?
Prime Location: Nestled near the heart of Las Cruces, with excellent access and visibility.
Stunning Views: Surrounded by the Organ Mountains and picturesque desert landscapes.
Outdoor Recreation: Enjoy hiking, biking, and camping just minutes from your doorstep.
Modern Home Designs: Innovative floorplans with stylish elevations to match your lifestyle.
Convenience at Its Best: Close to shopping, dining, and major roadways for easy commuting.
Vibrant Community: A welcoming atmosphere perfect for families, professionals, and retirees alike.
Smart Investment: A growing area with excellent long-term value.
Settlers Pass is more than just a neighborhood - it's a lifestyle of comfort, connectivity, and adventure. Don't miss the opportunity to own a home in one of Las Cruces' most exciting new communities.
Contact us today to learn more and schedule a visit!
Source: View Homes

