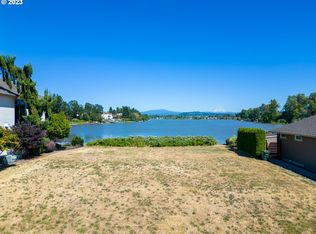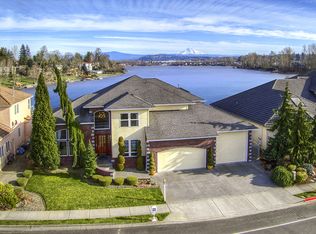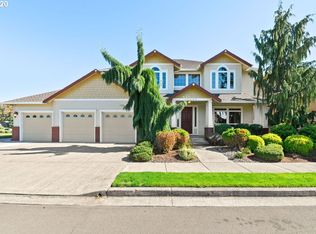This custom Barclay designed beautiful lake front Street of Dreams style home has everything you have been looking for including perfect Mt. Hood views! All the high end features including slab granite counter tops throughout, extensive tile flooring, built-in high-end appliances, beautiful alder woodwork and cabinets, exquisite master suite, over-sized bonus room. Extra deep garage has plenty of room for 3 cars. You will love this home
This property is off market, which means it's not currently listed for sale or rent on Zillow. This may be different from what's available on other websites or public sources.


