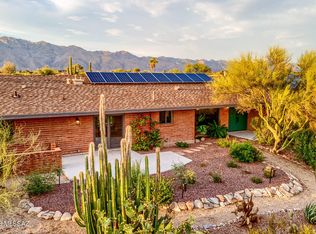Sellers will accept or counter offers $450,000-$460,000. Are you looking for a unique home with character and style in the Foothills? Custom built by owner the spacious home is a split 3BR 2 BA plan and also features a large bedroom size bonus room with separate entrance off front patio for Home/Office or other personal uses. This is a generous 2630 sf home with large open living spaces and easy care yard, plus plenty of open land to add another garage allowing you the option to use the existing approximately 700 sf garage for workshop, hobbies or expand bonus room. A full length rear covered tile porch that features the flora and fauna of the desert with our beautiful Arizona sunrise & city views. The home sits quietly high off Swan on with easy access to all local amenities.
This property is off market, which means it's not currently listed for sale or rent on Zillow. This may be different from what's available on other websites or public sources.
