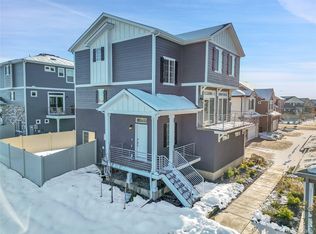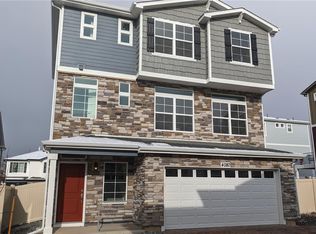Sold for $456,490
$456,490
4060 N Rome St, Aurora, CO 80019
2beds
2baths
1,465sqft
SingleFamily
Built in 2023
2,846 Square Feet Lot
$460,400 Zestimate®
$312/sqft
$2,324 Estimated rent
Home value
$460,400
$437,000 - $483,000
$2,324/mo
Zestimate® history
Loading...
Owner options
Explore your selling options
What's special
4060 N Rome St, Aurora, CO 80019 is a single family home that contains 1,465 sq ft and was built in 2023. It contains 2 bedrooms and 2.5 bathrooms. This home last sold for $456,490 in October 2023.
The Zestimate for this house is $460,400. The Rent Zestimate for this home is $2,324/mo.
Facts & features
Interior
Bedrooms & bathrooms
- Bedrooms: 2
- Bathrooms: 2.5
Heating
- Other
Features
- Flooring: Other
Interior area
- Total interior livable area: 1,465 sqft
Property
Parking
- Parking features: Garage - Attached
Features
- Exterior features: Other
Lot
- Size: 2,846 sqft
Details
- Parcel number: 0182124313007
Construction
Type & style
- Home type: SingleFamily
Materials
- Frame
- Foundation: Slab
- Roof: Composition
Condition
- Year built: 2023
Community & neighborhood
Location
- Region: Aurora
Price history
| Date | Event | Price |
|---|---|---|
| 10/25/2023 | Sold | $456,490$312/sqft |
Source: Public Record Report a problem | ||
Public tax history
| Year | Property taxes | Tax assessment |
|---|---|---|
| 2025 | $5,956 +14.8% | $26,500 -17.3% |
| 2024 | $5,190 +29.4% | $32,060 +4.5% |
| 2023 | $4,012 +109.1% | $30,690 +51.8% |
Find assessor info on the county website
Neighborhood: Green Valley Ranch East
Nearby schools
GreatSchools rating
- 5/10Aurora Highlands P-8Grades: PK-8Distance: 1.3 mi
- 5/10Vista Peak 9-12 PreparatoryGrades: 9-12Distance: 3.7 mi
Get a cash offer in 3 minutes
Find out how much your home could sell for in as little as 3 minutes with a no-obligation cash offer.
Estimated market value
$460,400

