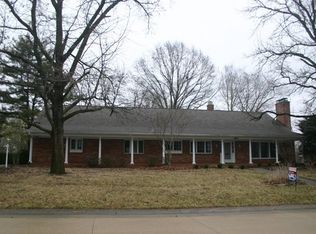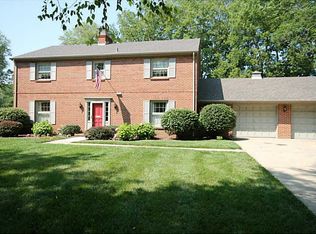Sold
$650,000
4060 N Riverside Dr, Columbus, IN 47203
4beds
4,866sqft
Residential, Single Family Residence
Built in 1963
0.61 Acres Lot
$669,200 Zestimate®
$134/sqft
$4,006 Estimated rent
Home value
$669,200
$629,000 - $709,000
$4,006/mo
Zestimate® history
Loading...
Owner options
Explore your selling options
What's special
Welcome to 4060 N Riverside! Located on the rarely available "Bluff Side" of North Riverside, you can't help but to enjoy the peace and tranquility this home has to offer. Featuring 4 beds and 4 full baths, an updated kitchen, beautiful hardwood floors, a HUGE primary suite with office/sitting room, two additional beds with en suite baths, main floor laundry, and a finished basement with kitchenette. With all of this and more spread out over nearly 5000 sq. ft., there is a space and place for everyone and everything. The charm and beauty continues outside with the slate patio and manicured lawn. With elegant but comfortable finishes throughout, pride of ownership emanates from every room, making for a home you could truly be proud to own.
Zillow last checked: 8 hours ago
Listing updated: July 21, 2023 at 01:20pm
Listing Provided by:
Drew Wyant 812-764-0170,
Berkshire Hathaway Home
Bought with:
Jean Donica
RE/MAX Real Estate Prof
Annette Donica-Blythe
RE/MAX Real Estate Prof
Source: MIBOR as distributed by MLS GRID,MLS#: 21922049
Facts & features
Interior
Bedrooms & bathrooms
- Bedrooms: 4
- Bathrooms: 4
- Full bathrooms: 4
- Main level bathrooms: 1
Primary bedroom
- Level: Upper
- Area: 368 Square Feet
- Dimensions: 16x23
Bedroom 2
- Level: Upper
- Area: 266 Square Feet
- Dimensions: 14x19
Bedroom 3
- Level: Upper
- Area: 270 Square Feet
- Dimensions: 15x18
Bedroom 4
- Level: Upper
- Area: 120 Square Feet
- Dimensions: 10x12
Bonus room
- Level: Basement
- Area: 728 Square Feet
- Dimensions: 26x28
Dining room
- Features: Hardwood
- Level: Main
- Area: 156 Square Feet
- Dimensions: 12x13
Family room
- Features: Hardwood
- Level: Main
- Area: 221 Square Feet
- Dimensions: 13x17
Kitchen
- Features: Hardwood
- Level: Main
- Area: 286 Square Feet
- Dimensions: 13x22
Living room
- Features: Hardwood
- Level: Main
- Area: 234 Square Feet
- Dimensions: 13x18
Office
- Level: Upper
- Area: 238 Square Feet
- Dimensions: 14x17
Sitting room
- Features: Hardwood
- Level: Main
- Area: 204 Square Feet
- Dimensions: 12x17
Heating
- Dual
Cooling
- Dual
Appliances
- Included: Dishwasher, Disposal, Gas Water Heater, Microwave, Gas Oven, Range Hood, Refrigerator, Water Softener Owned
Features
- Bookcases, Ceiling Fan(s), Hardwood Floors, Walk-In Closet(s)
- Flooring: Hardwood
- Basement: Daylight,Finished,Finished Walls
- Number of fireplaces: 2
- Fireplace features: Family Room, Gas Log, Primary Bedroom
Interior area
- Total structure area: 4,866
- Total interior livable area: 4,866 sqft
- Finished area below ground: 1,029
Property
Parking
- Total spaces: 2
- Parking features: Attached, Concrete, Rear/Side Entry
- Attached garage spaces: 2
- Details: Garage Parking Other(Finished Garage, Garage Door Opener)
Features
- Levels: Two
- Stories: 2
- Patio & porch: Covered, Patio
- Exterior features: Sprinkler System
Lot
- Size: 0.61 Acres
- Features: Partial Fencing, Mature Trees
Details
- Parcel number: 039512210000700005
Construction
Type & style
- Home type: SingleFamily
- Property subtype: Residential, Single Family Residence
Materials
- Brick, Vinyl Siding
- Foundation: Block
Condition
- New construction: No
- Year built: 1963
Utilities & green energy
- Electric: 200+ Amp Service
- Water: Private Well
Community & neighborhood
Location
- Region: Columbus
- Subdivision: Riverview Acres
Price history
| Date | Event | Price |
|---|---|---|
| 7/21/2023 | Sold | $650,000$134/sqft |
Source: | ||
| 5/22/2023 | Pending sale | $650,000$134/sqft |
Source: | ||
| 5/19/2023 | Listed for sale | $650,000$134/sqft |
Source: | ||
Public tax history
| Year | Property taxes | Tax assessment |
|---|---|---|
| 2024 | $4,342 +2% | $573,200 +50.9% |
| 2023 | $4,257 +15% | $379,900 +2.6% |
| 2022 | $3,701 +7.4% | $370,300 +15.8% |
Find assessor info on the county website
Neighborhood: 47203
Nearby schools
GreatSchools rating
- 6/10Parkside Elementary SchoolGrades: PK-6Distance: 0.7 mi
- 5/10Northside Middle SchoolGrades: 7-8Distance: 1.3 mi
- 7/10Columbus North High SchoolGrades: 9-12Distance: 1.4 mi
Schools provided by the listing agent
- Elementary: Parkside Elementary School
Source: MIBOR as distributed by MLS GRID. This data may not be complete. We recommend contacting the local school district to confirm school assignments for this home.
Get pre-qualified for a loan
At Zillow Home Loans, we can pre-qualify you in as little as 5 minutes with no impact to your credit score.An equal housing lender. NMLS #10287.
Sell for more on Zillow
Get a Zillow Showcase℠ listing at no additional cost and you could sell for .
$669,200
2% more+$13,384
With Zillow Showcase(estimated)$682,584

