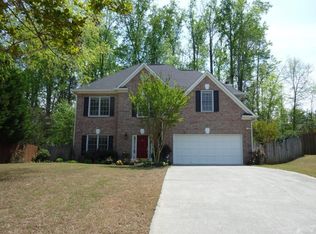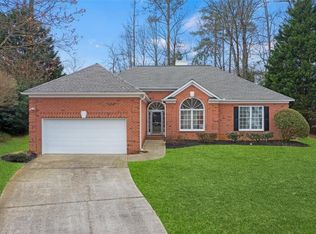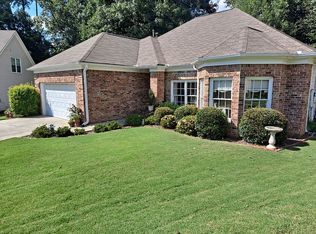Must see this completely remodeled master on main home in the heart of Alpharetta. Kitchen features soft-close doors and drawers, crown molding, Bosch & Gen air SS appliances, farmhouse sink, and gorgeous granite counter tops. 5" Bamboo flooring throughout the main floor. All new beautiful master bath with leathered marble counter tops, soaking tub and huge tiled shower with frameless shower doors. Energy efficient tankless water heater, outdoor irrigation system. Fenced in back yard with great storage shed on side of home.
This property is off market, which means it's not currently listed for sale or rent on Zillow. This may be different from what's available on other websites or public sources.


