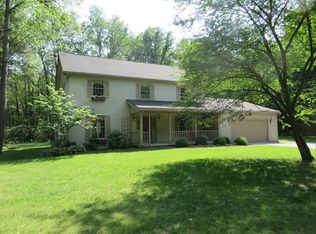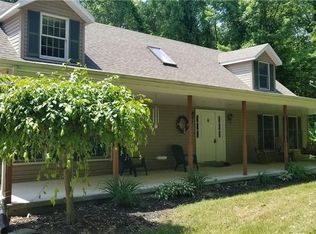sets 300' from road through mature trees - heated 30' above pool dished to 6' - shed for toys-sunken trampoline-heated 4 person hot tub with new cover-new dual sub pumps with back up battery-generous home warranty-multiple skylights add to ample windows for natural lighting-27x27 deck off kitchen/family room through a new entry door-38x44 basement awaits your personalization-all appliances stay- beautiful arched kitchen window with 2 skylights and a built in desk area complement the oak cabinetry -beautiful wide oak staircasel takes you to all 3 levels of this home - natural views surround
This property is off market, which means it's not currently listed for sale or rent on Zillow. This may be different from what's available on other websites or public sources.

