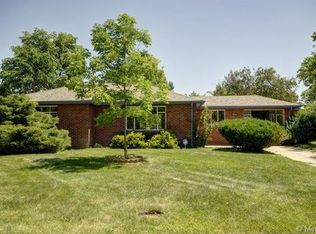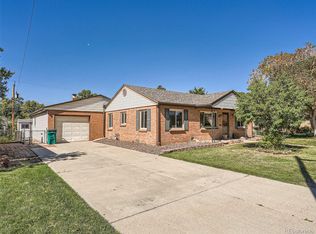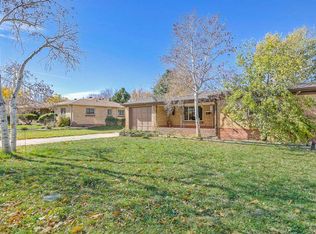Sold for $549,000
$549,000
4060 Kendall Street, Wheat Ridge, CO 80033
3beds
1,381sqft
Single Family Residence
Built in 1951
9,583 Square Feet Lot
$543,200 Zestimate®
$398/sqft
$2,770 Estimated rent
Home value
$543,200
$511,000 - $576,000
$2,770/mo
Zestimate® history
Loading...
Owner options
Explore your selling options
What's special
Welcome to this well-loved 3-bedroom, 1.5-bath home in an unbeatable Wheat Ridge location. Full of character and potential, this home offers original oak hardwood floors, newer double-pane windows, brand new Sherwin Williams interior paint, and a new roof (2017). The second bathroom and bonus room create a flexible second living area that can serve many purposes. Enjoy an outstanding walkable location close to local coffee shops, restaurants, and shops, with quick access to downtown via 38th Avenue and the mountains via I-70. You’re also just minutes from some of Denver’s most sought-after neighborhoods, including Edgewater, Sloan’s Lake, Tennyson Street, and Highlands Square. The large, fully fenced yard is a blank canvas ready for your personal touch — ideal for gardening, outdoor entertaining, or play space. This is a great opportunity to get into a thriving area at an attainable price.
Zillow last checked: 8 hours ago
Listing updated: November 07, 2025 at 03:55pm
Listed by:
Chris Perkins 970-309-4111 christopher.r.perkins@gmail.com,
LoKation
Bought with:
Amy Weisbender, 100083070
Berkshire Hathaway HomeServices Colorado Real Estate, LLC
Source: REcolorado,MLS#: 9429449
Facts & features
Interior
Bedrooms & bathrooms
- Bedrooms: 3
- Bathrooms: 2
- Full bathrooms: 1
- 1/2 bathrooms: 1
- Main level bathrooms: 2
- Main level bedrooms: 3
Bedroom
- Level: Main
Bedroom
- Level: Main
Bedroom
- Level: Main
Bathroom
- Level: Main
Bathroom
- Level: Main
Den
- Level: Main
Dining room
- Level: Main
Kitchen
- Level: Main
Living room
- Level: Main
Heating
- Forced Air
Cooling
- None
Appliances
- Included: Dishwasher, Gas Water Heater, Oven, Range, Refrigerator, Washer
Features
- Built-in Features, No Stairs
- Flooring: Tile, Vinyl, Wood
- Windows: Double Pane Windows
- Basement: Crawl Space
Interior area
- Total structure area: 1,381
- Total interior livable area: 1,381 sqft
- Finished area above ground: 1,381
Property
Parking
- Total spaces: 1
- Parking features: Garage - Attached
- Attached garage spaces: 1
Features
- Levels: One
- Stories: 1
- Fencing: Full
Lot
- Size: 9,583 sqft
- Features: Level
Details
- Parcel number: 026203
- Special conditions: Standard
Construction
Type & style
- Home type: SingleFamily
- Property subtype: Single Family Residence
Materials
- Block, Brick, Frame
- Roof: Composition
Condition
- Year built: 1951
Utilities & green energy
- Sewer: Public Sewer
Community & neighborhood
Location
- Region: Wheat Ridge
- Subdivision: Wheat Ridge
Other
Other facts
- Listing terms: Cash,Conventional,FHA,VA Loan
- Ownership: Corporation/Trust
Price history
| Date | Event | Price |
|---|---|---|
| 11/7/2025 | Sold | $549,000+3.8%$398/sqft |
Source: | ||
| 10/19/2025 | Pending sale | $529,000$383/sqft |
Source: | ||
| 10/17/2025 | Listed for sale | $529,000$383/sqft |
Source: | ||
Public tax history
| Year | Property taxes | Tax assessment |
|---|---|---|
| 2024 | $2,528 +28.8% | $35,617 |
| 2023 | $1,963 -1.4% | $35,617 +22.8% |
| 2022 | $1,990 +15.9% | $28,999 -2.8% |
Find assessor info on the county website
Neighborhood: 80033
Nearby schools
GreatSchools rating
- 5/10Stevens Elementary SchoolGrades: PK-5Distance: 0.5 mi
- 5/10Everitt Middle SchoolGrades: 6-8Distance: 2.2 mi
- 7/10Wheat Ridge High SchoolGrades: 9-12Distance: 2.1 mi
Schools provided by the listing agent
- Elementary: Stevens
- Middle: Everitt
- High: Wheat Ridge
- District: Jefferson County R-1
Source: REcolorado. This data may not be complete. We recommend contacting the local school district to confirm school assignments for this home.
Get a cash offer in 3 minutes
Find out how much your home could sell for in as little as 3 minutes with a no-obligation cash offer.
Estimated market value$543,200
Get a cash offer in 3 minutes
Find out how much your home could sell for in as little as 3 minutes with a no-obligation cash offer.
Estimated market value
$543,200


