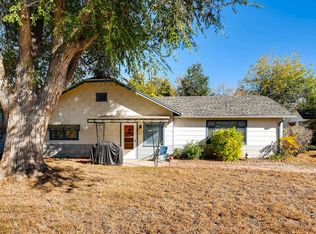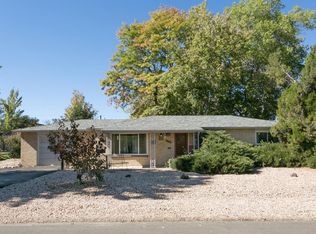Sold for $528,000
$528,000
4060 Eaton Street, Wheat Ridge, CO 80212
3beds
1,173sqft
Single Family Residence
Built in 1954
10,367 Square Feet Lot
$517,500 Zestimate®
$450/sqft
$2,314 Estimated rent
Home value
$517,500
$486,000 - $554,000
$2,314/mo
Zestimate® history
Loading...
Owner options
Explore your selling options
What's special
Charming ranch in prime Wheat Ridge location. Lovingly maintained by the same family for over 50 years, this classic 3-bedroom, 1-bath ranch offers timeless character and an incredible opportunity to make it your own. Ideally located with easy access to the shops, restaurants and amenities of Wheat Ridge and the vibrant Tennyson Street corridor.
Inside, you will find original hardwood floors hidden beneath the carpet, offering the potential to restore natural warmth and beauty. Updated windows throughout the home provide improved efficiency and abundant natural light. As well as a large kitchen with stainless steel appliances.
Step outside to a truly impressive, nearly 1/4 acre lot, with park-like backyard featuring mature trees, room for a garden, and patio- perfect for entertaining, gardening, or expanding. Parking is a breeze with a 1-car attached garage and off-street space for up to four additional vehicles.
Whether you are looking to move in as-is or update and make it your own, this well-cared-for home in a desirable neighborhood is a rare opportunity.
Zillow last checked: 8 hours ago
Listing updated: September 02, 2025 at 07:55am
Listed by:
Mike Romano brokersguildmike@gmail.com,
Brokers Guild Real Estate
Bought with:
JC Denver Home Team
Keller Williams Realty Urban Elite
Source: REcolorado,MLS#: 2714128
Facts & features
Interior
Bedrooms & bathrooms
- Bedrooms: 3
- Bathrooms: 1
- Full bathrooms: 1
- Main level bathrooms: 1
- Main level bedrooms: 3
Primary bedroom
- Level: Main
- Area: 144 Square Feet
- Dimensions: 12 x 12
Bedroom
- Level: Main
- Area: 120 Square Feet
- Dimensions: 10 x 12
Bedroom
- Level: Main
- Area: 158.63 Square Feet
- Dimensions: 13.5 x 11.75
Bathroom
- Level: Main
- Area: 56 Square Feet
- Dimensions: 7 x 8
Dining room
- Level: Main
Kitchen
- Level: Main
- Area: 158.63 Square Feet
- Dimensions: 13.5 x 11.75
Laundry
- Level: Main
- Area: 73.5 Square Feet
- Dimensions: 6 x 12.25
Living room
- Level: Main
- Area: 285 Square Feet
- Dimensions: 12 x 23.75
Heating
- Forced Air, Natural Gas
Cooling
- Central Air
Appliances
- Included: Dishwasher, Gas Water Heater, Range, Refrigerator
Features
- No Stairs
- Flooring: Carpet, Linoleum
- Windows: Double Pane Windows
- Has basement: No
Interior area
- Total structure area: 1,173
- Total interior livable area: 1,173 sqft
- Finished area above ground: 1,173
Property
Parking
- Total spaces: 5
- Parking features: Garage - Attached
- Attached garage spaces: 1
- Details: Off Street Spaces: 4
Features
- Levels: One
- Stories: 1
- Patio & porch: Front Porch, Patio
- Exterior features: Private Yard
Lot
- Size: 10,367 sqft
- Features: Sprinklers In Front, Sprinklers In Rear
Details
- Parcel number: 021946
- Special conditions: Standard
Construction
Type & style
- Home type: SingleFamily
- Architectural style: Mid-Century Modern
- Property subtype: Single Family Residence
Materials
- Vinyl Siding
- Roof: Composition
Condition
- Year built: 1954
Utilities & green energy
- Sewer: Public Sewer
- Water: Public
- Utilities for property: Cable Available, Electricity Connected, Natural Gas Connected
Community & neighborhood
Location
- Region: Wheat Ridge
- Subdivision: Columbia Heights
Other
Other facts
- Listing terms: Cash,Conventional
- Ownership: Individual
- Road surface type: Paved
Price history
| Date | Event | Price |
|---|---|---|
| 8/29/2025 | Sold | $528,000-0.4%$450/sqft |
Source: | ||
| 7/29/2025 | Pending sale | $530,000$452/sqft |
Source: | ||
| 7/24/2025 | Listed for sale | $530,000$452/sqft |
Source: | ||
Public tax history
| Year | Property taxes | Tax assessment |
|---|---|---|
| 2024 | $2,684 +27.4% | $37,393 |
| 2023 | $2,106 -1.4% | $37,393 +22.2% |
| 2022 | $2,135 -4.5% | $30,603 -2.8% |
Find assessor info on the county website
Neighborhood: 80212
Nearby schools
GreatSchools rating
- 5/10Stevens Elementary SchoolGrades: PK-5Distance: 0.9 mi
- 5/10Everitt Middle SchoolGrades: 6-8Distance: 2.6 mi
- 7/10Wheat Ridge High SchoolGrades: 9-12Distance: 2.5 mi
Schools provided by the listing agent
- Elementary: Stevens
- Middle: Everitt
- High: Wheat Ridge
- District: Jefferson County R-1
Source: REcolorado. This data may not be complete. We recommend contacting the local school district to confirm school assignments for this home.
Get a cash offer in 3 minutes
Find out how much your home could sell for in as little as 3 minutes with a no-obligation cash offer.
Estimated market value$517,500
Get a cash offer in 3 minutes
Find out how much your home could sell for in as little as 3 minutes with a no-obligation cash offer.
Estimated market value
$517,500

