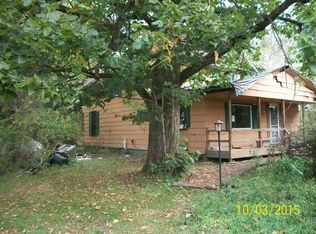DEERSKIN ROAD HOME - MOTIVATED SELLER - Willing to negotiate - She says BRING ME AN OFFER!!!! This 2 bedroom 2 bath home on Deerskin Rd is in an excellent location just outside of town and offers loads of privacy on your 4+ acre piece of heaven! You lookout over a spacious beautiful field of pastureland yet are nestled behind a farm of trees protected from the road...this is the perfect spot for star gazing by the fire pit or watching the wildlife. The home itself is a quaint charming turn of the century farmhouse that offers solid bones and a great foundation. It has 2 bedrooms, 2 baths a quaint kitchen, dining area and family room as well as a screened in porch off the back. Add to this a storage shed/ garage and you have everything you need in a home. With a little elbow grease and paint this will be an awesome homestead. There have also been many upgrades including a newer roof, insulation, propane furnace and hot water heater.
This property is off market, which means it's not currently listed for sale or rent on Zillow. This may be different from what's available on other websites or public sources.
