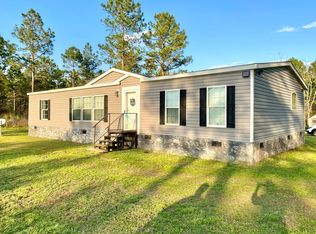12.65 acres, 3 bedroom 2 bath doublewide in the county of THOMAS but mailing address shows as Pelham. But is within a mile of the Meigs .( 2 acres in the rear of the property are in the city limits of Meigs GA) Private water well, storage building and rear deck are a few of the features of this property. This property has an open kitchen, spacious Laundry room with laundry sink and split floor plan with master suite and walk in closet. All for under $240,000. Small storage building does not stay.
This property is off market, which means it's not currently listed for sale or rent on Zillow. This may be different from what's available on other websites or public sources.
