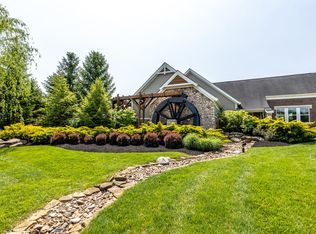Sold for $265,000 on 08/31/23
$265,000
4060 Country Mill Rdg, Burlington, KY 41005
3beds
--sqft
Condominium, Residential
Built in 2019
-- sqft lot
$264,900 Zestimate®
$--/sqft
$1,758 Estimated rent
Home value
$264,900
$252,000 - $278,000
$1,758/mo
Zestimate® history
Loading...
Owner options
Explore your selling options
What's special
Move right in this open floor plan condo with beautiful, tranquil view of Gunpowder creek and trees. This well maintained condo w/ 1 car garage has private entry to your own unit from garage and front door.. Enter on ground floor and go up your private turned staircase to the 2nd floor and your one level home. 3rd bedroom/ study has judges paneling and comes with the built in murphy bed (including mattress /shelving unit and desk. Vaulted ceilings in the open kitchen/dining/living area. White cabinetry, stainless appliances and granite countertops. Primary suite has attached shower bath & double vanity. 2nd spacious bedroom with walk in closet and a hall bath. 3 wall mounted TVs and washer/dryer will remain .Happy House Warranty by Arlinghaus is in effect until end of May,2024. HOA includes water/sanitation/trash/snow removal/yard care , clubhouse/pool, and more.
Zillow last checked: 8 hours ago
Listing updated: December 20, 2024 at 11:06pm
Listed by:
Rebecca Baird 859-240-6156,
Coldwell Banker Realty FM
Bought with:
The Cindy Shetterly Team, 220012
Keller Williams Realty Services
Source: NKMLS,MLS#: 615319
Facts & features
Interior
Bedrooms & bathrooms
- Bedrooms: 3
- Bathrooms: 2
- Full bathrooms: 2
Primary bedroom
- Description: Split floor plan
- Features: Carpet Flooring, Window Treatments, Bath Adjoins, See Remarks
- Level: Second
- Area: 180
- Dimensions: 12 x 15
Bedroom 2
- Description: Spacious Room
- Features: Carpet Flooring, Walk-In Closet(s), See Remarks
- Level: Second
- Area: 143
- Dimensions: 11 x 13
Bedroom 3
- Description: Study w/Murphy Bed unit and furniture stay; judges paneling look wood trim; french doors
- Features: Carpet Flooring, See Remarks
- Level: Second
- Area: 192
- Dimensions: 12 x 16
Bathroom 2
- Description: Bath located on 1 side of condo located between study and 2nd bedroom
- Features: Full Finished Bath, Tub With Shower, See Remarks
- Level: Second
- Area: 180
- Dimensions: 15 x 12
Dining room
- Description: Sliding Doors to covered deck
- Features: Walk-Out Access, Carpet Flooring, Chandelier, See Remarks
- Level: Second
- Area: 110
- Dimensions: 11 x 10
Entry
- Description: Private entrance from outside or access your attached garage!
- Features: Closet(s), Private Entry, Entrance Foyer, See Remarks, Plank Flooring
- Level: First
- Area: 36
- Dimensions: 6 x 6
Great room
- Description: Vaulted Ceiling
- Features: Carpet Flooring, See Remarks
- Level: Second
- Area: 280
- Dimensions: 20 x 14
Kitchen
- Description: White cabinets!
- Features: Breakfast Bar, Luxury Vinyl Flooring
- Level: Second
- Area: 210
- Dimensions: 15 x 14
Laundry
- Description: closet; washer and dryer stay
- Features: See Remarks, Luxury Vinyl Flooring
- Level: Second
- Area: 48
- Dimensions: 8 x 6
Primary bath
- Description: Walk In Closet
- Features: Double Vanity, Shower, See Remarks, Luxury Vinyl Flooring
- Level: Second
- Area: 96
- Dimensions: 12 x 8
Heating
- Forced Air, Electric
Cooling
- Central Air
Appliances
- Included: Stainless Steel Appliance(s), Electric Cooktop, Electric Range, Dishwasher, Disposal, Dryer, Microwave, Refrigerator, Washer
- Laundry: Electric Dryer Hookup, Laundry Room, Main Level, Washer Hookup
Features
- See Remarks, Kitchen Island, Walk-In Closet(s), Pantry, Open Floorplan, Granite Counters, Entrance Foyer, Eat-in Kitchen, Bookcases, Breakfast Bar, Ceiling Fan(s), Vaulted Ceiling(s)
- Doors: Multi Panel Doors
- Windows: Vinyl Frames
Property
Parking
- Total spaces: 1
- Parking features: Driveway, Garage, Garage Door Opener, Garage Faces Front, Off Street
- Garage spaces: 1
- Has uncovered spaces: Yes
Features
- Levels: Two
- Stories: 2
- Patio & porch: Covered, Deck
- Has view: Yes
- View description: Trees/Woods
Lot
- Dimensions: 25 x
Details
- Parcel number: 049.0033304.20
- Zoning description: Residential
Construction
Type & style
- Home type: Condo
- Architectural style: Transitional
- Property subtype: Condominium, Residential
- Attached to another structure: Yes
Materials
- Brick, Vinyl Siding
- Foundation: Slab
- Roof: Shingle
Condition
- Existing Structure
- New construction: No
- Year built: 2019
Utilities & green energy
- Sewer: Public Sewer
- Water: Public
- Utilities for property: Cable Available
Community & neighborhood
Location
- Region: Burlington
HOA & financial
HOA
- Has HOA: Yes
- HOA fee: $229 monthly
- Amenities included: Pool, Clubhouse
- Services included: Association Fees, Maintenance Grounds, Sewer, Snow Removal, Trash, Water
Other
Other facts
- Road surface type: Paved
Price history
| Date | Event | Price |
|---|---|---|
| 8/31/2023 | Sold | $265,000 |
Source: | ||
| 7/25/2023 | Pending sale | $265,000 |
Source: | ||
| 7/17/2023 | Listed for sale | $265,000+22.1% |
Source: | ||
| 7/7/2023 | Listing removed | -- |
Source: Zillow Rentals Report a problem | ||
| 6/7/2023 | Listed for rent | $2,750-5.2% |
Source: Zillow Rentals Report a problem | ||
Public tax history
| Year | Property taxes | Tax assessment |
|---|---|---|
| 2022 | $2,425 +9.8% | $217,000 +10% |
| 2021 | $2,210 -4.9% | $197,300 |
| 2020 | $2,324 | $197,300 |
Find assessor info on the county website
Neighborhood: 41005
Nearby schools
GreatSchools rating
- 5/10Stephens Elementary SchoolGrades: PK-5Distance: 1.3 mi
- 5/10Camp Ernst Middle SchoolGrades: 6-8Distance: 0.8 mi
- 4/10Boone County High SchoolGrades: 9-12Distance: 3.2 mi
Schools provided by the listing agent
- Elementary: Ockerman Elementary
- Middle: Ockerman Middle School
- High: Boone County High
Source: NKMLS. This data may not be complete. We recommend contacting the local school district to confirm school assignments for this home.

Get pre-qualified for a loan
At Zillow Home Loans, we can pre-qualify you in as little as 5 minutes with no impact to your credit score.An equal housing lender. NMLS #10287.

