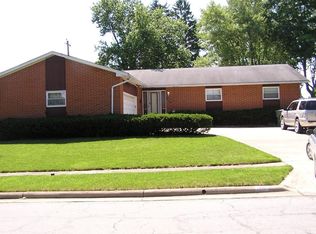Motivated Seller! Custom-built 3-bedrooms 3.5 bathroom Single-Family home, 2 1/2 car attached garage sitting on almost an acre waiting to be your forever home! Many updates with ample space for both living & entertaining. 4 seasons room; Hardwood floors throughout. Kitchen has New Ceramic Tile, & Stainless Steel appliances. Partially finished walkout basement offering a large additional living area with kitchenette. Unfinished area for workshop/storage. Laundry hookups on both entry level & basement. Underground Gutter Drains & tile around the new patio replaced. Ring Doorbell. Outdoor shed has electric. Permit for an additional 14x24 shed has already been approved. Conveniently located close to Big Run Park.
This property is off market, which means it's not currently listed for sale or rent on Zillow. This may be different from what's available on other websites or public sources.
