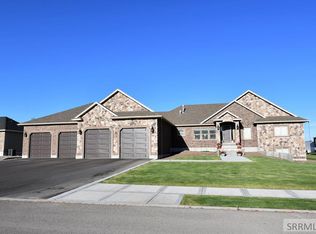Gorgeous home in Jefferson Greens subdivision. Home is stunning right when you walk in the entryway. Main floor has formal living room, main floor family room with gas fireplace, 3 bedrooms, 2 1/2 baths, large mudroom, and laundry area. Kitchen has gas stove, large center island and lots of counter space and gorgeous cabinets. Dining area is large and there is room for a very long table. Master bedroom has accent lighting, large master bath with double sinks, separate toilet, corner tub and separate shower, and large master closet. Basement also has 3 bedrooms and a very large bathroom with separate shower/toilet area away from the double sinks. Large family room with bay window that could be used as exercise area or game area. Large storage areas including cold storage. One storage room could be easily turned into a theater room or office. Beautifully landscaped with patios great for entertaining! Built in fire pit just outside of the walk out basement. Great area to live in with golf course near and access from neighborhood to the greens! Also in boundaries of South Fork Elementary school where the Chinese immersion program offered!
This property is off market, which means it's not currently listed for sale or rent on Zillow. This may be different from what's available on other websites or public sources.
