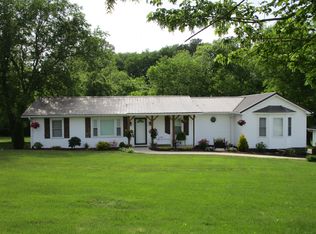Closed
$329,900
4060 Calista Rd, Cross Plains, TN 37049
3beds
1,176sqft
Single Family Residence, Residential
Built in 1990
0.98 Acres Lot
$330,000 Zestimate®
$281/sqft
$1,654 Estimated rent
Home value
$330,000
$294,000 - $370,000
$1,654/mo
Zestimate® history
Loading...
Owner options
Explore your selling options
What's special
Tucked away in the peaceful countryside yet just minutes from town, this charming home is perfect for anyone wanting a little elbow room without sacrificing convenience. Inside, you’ll find a spacious primary bedroom, a large, open living area, and a country-style kitchen with granite countertops—perfect for gathering around after a long day. Step outside to enjoy the huge backyard, complete with a fenced dog run and a quiet, meandering creek. A detached garage with a carport offers plenty of space for vehicles, tools, or even a workshop. This home is a great fit for first-time buyers or those looking to downsize to a simpler way of life. Don't let this one slip away—schedule your showing today!
Zillow last checked: 8 hours ago
Listing updated: March 28, 2025 at 09:05am
Listing Provided by:
Dan Adams Jr 615-405-5753,
One Click Realty
Bought with:
Jacob Edgar, 335374
Haven Real Estate
Source: RealTracs MLS as distributed by MLS GRID,MLS#: 2798375
Facts & features
Interior
Bedrooms & bathrooms
- Bedrooms: 3
- Bathrooms: 2
- Full bathrooms: 2
- Main level bedrooms: 3
Bedroom 1
- Features: Walk-In Closet(s)
- Level: Walk-In Closet(s)
- Area: 176 Square Feet
- Dimensions: 16x11
Bedroom 2
- Features: Walk-In Closet(s)
- Level: Walk-In Closet(s)
- Area: 120 Square Feet
- Dimensions: 12x10
Bedroom 3
- Area: 120 Square Feet
- Dimensions: 12x10
Kitchen
- Features: Eat-in Kitchen
- Level: Eat-in Kitchen
- Area: 128 Square Feet
- Dimensions: 16x8
Living room
- Area: 247 Square Feet
- Dimensions: 19x13
Heating
- Central, Electric
Cooling
- Central Air, Electric
Appliances
- Included: Oven, Electric Range, Dishwasher, Microwave
Features
- Ceiling Fan(s), Entrance Foyer, Extra Closets, Storage, Walk-In Closet(s), Primary Bedroom Main Floor
- Flooring: Carpet, Laminate, Vinyl
- Basement: Crawl Space
- Has fireplace: No
Interior area
- Total structure area: 1,176
- Total interior livable area: 1,176 sqft
- Finished area above ground: 1,176
Property
Parking
- Total spaces: 9
- Parking features: Detached, Gravel
- Garage spaces: 2
- Carport spaces: 1
- Covered spaces: 3
- Uncovered spaces: 6
Features
- Levels: One
- Stories: 1
- Patio & porch: Deck
- Fencing: Back Yard
Lot
- Size: 0.98 Acres
Details
- Parcel number: 073 06600 000
- Special conditions: Standard
Construction
Type & style
- Home type: SingleFamily
- Architectural style: Ranch
- Property subtype: Single Family Residence, Residential
Materials
- Vinyl Siding
- Roof: Shingle
Condition
- New construction: No
- Year built: 1990
Utilities & green energy
- Sewer: Septic Tank
- Water: Public
- Utilities for property: Electricity Available, Water Available
Community & neighborhood
Location
- Region: Cross Plains
Price history
| Date | Event | Price |
|---|---|---|
| 3/28/2025 | Sold | $329,900$281/sqft |
Source: | ||
| 3/4/2025 | Contingent | $329,900$281/sqft |
Source: | ||
| 3/3/2025 | Listed for sale | $329,900+85.3%$281/sqft |
Source: | ||
| 9/26/2018 | Sold | $178,000+31.9%$151/sqft |
Source: Public Record Report a problem | ||
| 2/18/2015 | Sold | $135,000+0.1%$115/sqft |
Source: | ||
Public tax history
| Year | Property taxes | Tax assessment |
|---|---|---|
| 2024 | $972 | $53,975 |
| 2023 | $972 -1% | $53,975 +41.7% |
| 2022 | $981 | $38,100 |
Find assessor info on the county website
Neighborhood: 37049
Nearby schools
GreatSchools rating
- 6/10East Robertson Elementary SchoolGrades: PK-5Distance: 4.1 mi
- 4/10East Robertson High SchoolGrades: 6-12Distance: 2.5 mi
Schools provided by the listing agent
- Elementary: East Robertson Elementary
- Middle: East Robertson High School
- High: East Robertson High School
Source: RealTracs MLS as distributed by MLS GRID. This data may not be complete. We recommend contacting the local school district to confirm school assignments for this home.
Get a cash offer in 3 minutes
Find out how much your home could sell for in as little as 3 minutes with a no-obligation cash offer.
Estimated market value
$330,000
Get a cash offer in 3 minutes
Find out how much your home could sell for in as little as 3 minutes with a no-obligation cash offer.
Estimated market value
$330,000
